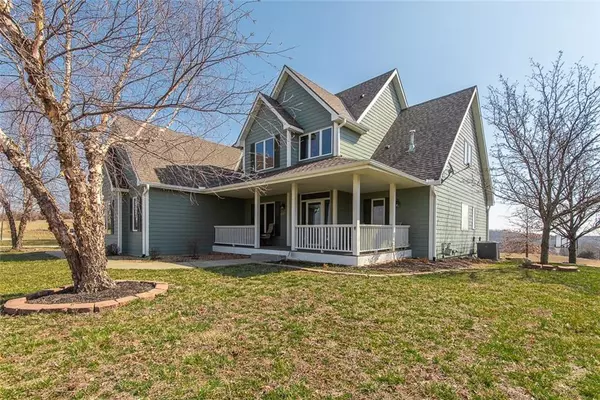For more information regarding the value of a property, please contact us for a free consultation.
Key Details
Sold Price $523,500
Property Type Single Family Home
Sub Type Single Family Residence
Listing Status Sold
Purchase Type For Sale
Square Footage 4,018 sqft
Price per Sqft $130
Subdivision Signal Ridge
MLS Listing ID 2474415
Sold Date 04/25/24
Bedrooms 5
Full Baths 4
Half Baths 1
Year Built 2004
Annual Tax Amount $7,472
Lot Size 0.530 Acres
Acres 0.53
Property Description
Beautiful and spacious home on just over a 0.5 acre corner lot in the Signal Ridge Subdivision! Main-level living with stunning hickory hard wood flooring, and custom cabinetry. Large windows with ample natural light and backyard views of the gently rolling hills of the neighboring pasture. (This pasture is known to many as Margaret's High Pasture and is featured in a print hanging in the breakfast room). This home has 5 bedrooms with a 6th non-conforming bedroom or office, 4-1/2 baths of which 2 are ensuites, 3 living areas, 3-car side entrance garage, and plenty of storage! New roof with oversized guttering, new furnace, and 2 new hot water heaters. The backyard has a large decking and 20x40 concrete pad with basketball goal great for kids to play. Situated within a welcoming neighborhood environment, while being partially surrounded near the peaceful countryside, this property has the best of both worlds! Come sip your morning coffee on the large covered front porch or watch the beautiful sunrises from the backyard deck, and enjoy all this property has to offer. Located within the quaint Baldwin City community and within walking distance to beautiful Douglas State Fishing Lake to the East, along with the Baldwin Junior High, High School, and Performing Arts Center to the South. Not to mention an easy commute to Lawrence, KC, Eudora, Ottawa or surrounding. A must see!
Location
State KS
County Douglas
Rooms
Other Rooms Entry, Main Floor Master, Office, Recreation Room
Basement Basement BR, Egress Window(s), Finished, Sump Pump
Interior
Interior Features Ceiling Fan(s), Custom Cabinets, Vaulted Ceiling, Walk-In Closet(s)
Heating Forced Air
Cooling Electric
Flooring Carpet, Tile, Wood
Fireplaces Number 1
Fireplaces Type Gas, Living Room
Fireplace Y
Appliance Dishwasher, Disposal, Built-In Electric Oven, Stainless Steel Appliance(s)
Laundry Laundry Room, Main Level
Exterior
Garage true
Garage Spaces 3.0
Roof Type Composition
Building
Lot Description City Limits, Corner Lot
Entry Level 1.5 Stories
Sewer City/Public
Water Public
Structure Type Lap Siding
Schools
School District Baldwin
Others
Ownership Private
Acceptable Financing Cash, Conventional, FHA, VA Loan
Listing Terms Cash, Conventional, FHA, VA Loan
Read Less Info
Want to know what your home might be worth? Contact us for a FREE valuation!

Our team is ready to help you sell your home for the highest possible price ASAP

GET MORE INFORMATION




