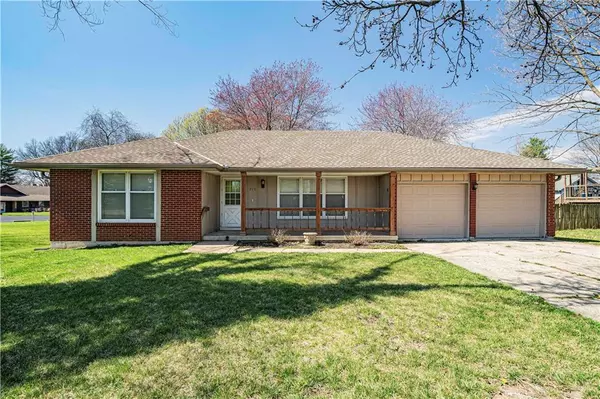For more information regarding the value of a property, please contact us for a free consultation.
Key Details
Sold Price $225,000
Property Type Single Family Home
Sub Type Single Family Residence
Listing Status Sold
Purchase Type For Sale
Square Footage 1,380 sqft
Price per Sqft $163
Subdivision Willowbrook
MLS Listing ID 2481593
Sold Date 04/24/24
Style Traditional
Bedrooms 2
Full Baths 2
Year Built 1973
Annual Tax Amount $2,236
Lot Size 9,594 Sqft
Acres 0.22024794
Lot Dimensions 118 X 81
Property Description
Welcome to one of the most open, friendly & inviting ranch floor plans out there. Custom designed by the original owner, this home is full of special features. The abundance of openness just makes this home feel special and cozy. It offers plenty of natural sunlight and an overall ‘Welcome Home’ feeling. Upon walking in you will see the vast openness of the great room that flows into the dining room and kitchen. The great room is large and inviting and features an abundance of natural light and the perfect wall for a home entertainment setup. Bring that 85” tv, it’ll fit, with room to spare.
The oversized Kitchen is just fantastic, look at all the countertop space and a custom made kitchen island with big drawer for utensil or spice storage. The island was made with an overhang if you are the type to enjoy eating meals in the kitchen with bar stools. There are a combination of 32 kitchen cupboards and drawers. A more formal dining room adjoins and opens up to the kitchen creating effortless flow amongst the two rooms.
The master bedroom is spacious with 3 closets. One of them is a custom cedar closet. The master bathroom was custom re-done a few years ago, you’ll love the new vanity, light and airy colors, and an abundance of ceramic tile work on the floor and shower.
The 2nd bedroom also has good space & offers a ton of light. The hall bathroom was also redone 3-4 years ago with new vanity and beautiful tile work.
The laundry room has it all and provides it all - Washer dryer hookups, a utility sink and a built in workspace / desk that equals as a great place to fold laundry.
You’ll love the long covered front porch. The back yard features a nice deck, large patio area, a wood privacy fence and huge trees that provide all the shade you will need any hour of the day.
With newer bathrooms, a completely updated kitchen, 2 year old high efficiency furnace & air conditioner this home is ready for you.
Location
State MO
County Jackson
Rooms
Other Rooms Great Room, Main Floor BR, Main Floor Master, Mud Room, Office
Basement Crawl Space, Full
Interior
Interior Features Cedar Closet, Ceiling Fan(s), Kitchen Island, Painted Cabinets
Heating Electric
Cooling Electric
Flooring Carpet, Tile
Fireplace N
Appliance Dishwasher, Disposal, Exhaust Hood, Built-In Electric Oven
Laundry Laundry Room, Main Level
Exterior
Garage true
Garage Spaces 2.0
Fence Privacy, Wood
Roof Type Composition
Building
Lot Description City Limits, City Lot, Level, Treed
Entry Level Ranch
Sewer City/Public
Water Public
Structure Type Brick Trim,Frame
Schools
Elementary Schools Thomas J Ultican
Middle Schools Paul Kinder
High Schools Blue Springs
School District Blue Springs
Others
Ownership Private
Acceptable Financing Cash, Conventional, FHA, Owner May Carry, VA Loan
Listing Terms Cash, Conventional, FHA, Owner May Carry, VA Loan
Special Listing Condition Standard
Read Less Info
Want to know what your home might be worth? Contact us for a FREE valuation!

Our team is ready to help you sell your home for the highest possible price ASAP

GET MORE INFORMATION




