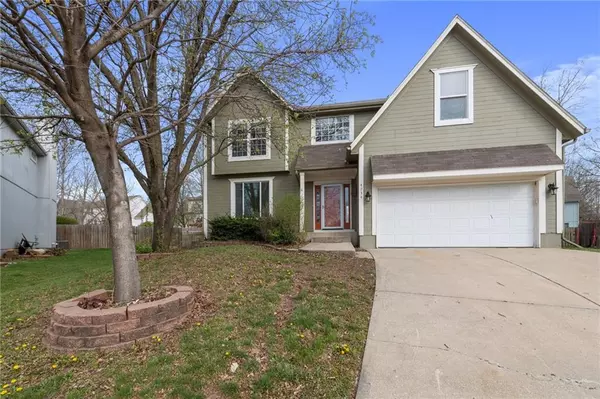For more information regarding the value of a property, please contact us for a free consultation.
Key Details
Sold Price $400,000
Property Type Single Family Home
Sub Type Single Family Residence
Listing Status Sold
Purchase Type For Sale
Square Footage 2,628 sqft
Price per Sqft $152
Subdivision Hillcrest Farm
MLS Listing ID 2480312
Sold Date 04/18/24
Style Traditional
Bedrooms 4
Full Baths 2
Half Baths 1
HOA Fees $26/ann
Year Built 1997
Annual Tax Amount $5,034
Lot Size 9,722 Sqft
Acres 0.2231864
Property Description
Welcome to Noble Street! Nestled at the end of a tranquil cul-de-sac, this charming 2-story home boasts 4 bedrooms, 2.5 baths, and a spacious 2,628 square feet of living space. Run on over and discover the wonderful updates awaiting you!
Step inside to find a beautiful kitchen featuring solid surface countertops and a delightful sunny breakfast room, perfect for enjoying your morning coffee. The formal dining room showcases exquisite trim work and seamlessly flows into the expansive family room, complete with a painted fireplace, creating an ideal space for entertaining guests or relaxing with loved ones.
Upstairs, retreat to the roomy primary suite offering ample space for all your furniture needs. The tiled bathroom boasts double vanities, a separate tub and shower, and a large walk-in closet, providing both luxury and functionality. Three additional bedrooms and a hall bath with dual vanity complete this level, ensuring comfort for the entire family.
Venture downstairs to the basement, where you'll find plenty of space for entertaining or for the kids to hang out, along with ample storage for your belongings. Outside, the fenced, large lot provides a private oasis, while the great deck offers the perfect setting for outdoor gatherings and summer barbecues.
Don't miss out on the opportunity to call this lovely Shawnee residence your new home. Schedule your showing today and experience the epitome of comfortable and stylish living at 4734 Noble Street!
Location
State KS
County Johnson
Rooms
Basement Finished, Full
Interior
Interior Features Walk-In Closet(s)
Heating Forced Air
Cooling Electric
Flooring Carpet, Wood
Fireplaces Number 1
Fireplaces Type Great Room
Fireplace Y
Appliance Dishwasher, Microwave, Built-In Electric Oven
Laundry Laundry Room, Main Level
Exterior
Garage true
Garage Spaces 2.0
Fence Wood
Amenities Available Play Area
Roof Type Composition
Building
Lot Description Cul-De-Sac
Entry Level 2 Stories
Sewer City/Public
Water Public
Structure Type Wood Siding
Schools
Elementary Schools Riverview
Middle Schools Mill Creek
High Schools Mill Valley
School District De Soto
Others
HOA Fee Include Curbside Recycle,Trash
Ownership Investor
Acceptable Financing Cash, Conventional, FHA, VA Loan
Listing Terms Cash, Conventional, FHA, VA Loan
Read Less Info
Want to know what your home might be worth? Contact us for a FREE valuation!

Our team is ready to help you sell your home for the highest possible price ASAP

GET MORE INFORMATION




