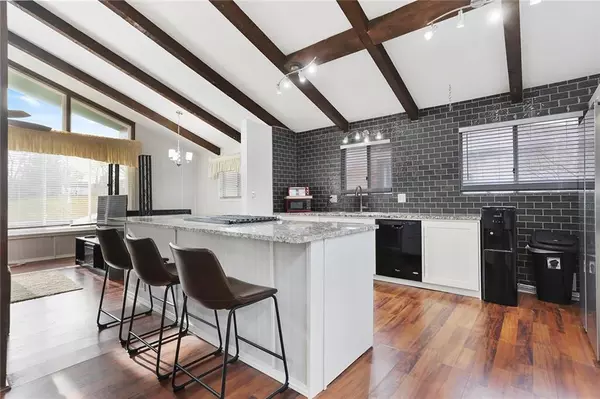For more information regarding the value of a property, please contact us for a free consultation.
Key Details
Sold Price $290,000
Property Type Single Family Home
Sub Type Single Family Residence
Listing Status Sold
Purchase Type For Sale
Square Footage 2,302 sqft
Price per Sqft $125
Subdivision Hunter Garden North
MLS Listing ID 2465991
Sold Date 03/29/24
Style Traditional
Bedrooms 3
Full Baths 2
Half Baths 1
Year Built 1968
Annual Tax Amount $1,843
Lot Size 0.274 Acres
Acres 0.27389807
Property Description
Discover the charm of this expansive 3-bedroom, 2.5-bath raised ranch home. As you step inside, you'll be welcomed by the impressive vaulted ceilings adorned with wooden beams, complemented by an abundance of windows that invite natural light into the space. The home boasts a generous family room and dining area, perfect for entertaining. The heart of the home, the kitchen, has been tastefully remodeled into an open-concept space. It features a functional kitchen island, granite countertops, and modern appliances that stay with the home to include a brand new stainless steel refrigerator. The cabinets are equipped with convenient pull-out drawers. The primary bedroom includes a balcony that offers a view of the backyard. The ensuite has been updated with a newly tiled shower. The home continues to impress with the 2nd and 3rd bedrooms all on the main floor. The lower level of the home is fully finished and features a walkout to a patio. This level also includes a half bath, a non-conforming 4th bedroom, and a spacious living room, further enhanced by a floor-to-ceiling stone fireplace. The property boasts a private fenced yard that opens to the neighborhood park, providing a perfect setting for outdoor activities. Additional features include an RV parking pad and a handy shed for extra storage. The home has many updates: windows on the front side, a sump pump, interior plumbing, and brand new washer and dryer. Its location is another of its many advantages. Nestled close to the local elementary school, and just minutes away from Longview Lake, walking trails, dog parks, last year-a local venue offered an amazing summer concert series and don't forget close to major highways, this home offers easy access to so many amenities. Don't miss the opportunity to view this incredible home today!
Location
State MO
County Jackson
Rooms
Other Rooms Family Room, Great Room, Main Floor BR, Main Floor Master
Basement Concrete, Finished, Sump Pump, Walk Out
Interior
Interior Features Ceiling Fan(s), Custom Cabinets, Kitchen Island, Pantry, Prt Window Cover, Vaulted Ceiling
Heating Natural Gas
Cooling Attic Fan, Electric
Flooring Carpet, Tile, Vinyl
Fireplaces Number 1
Fireplaces Type Family Room, Gas
Fireplace Y
Appliance Dishwasher, Disposal, Dryer, Refrigerator, Built-In Electric Oven, Stainless Steel Appliance(s), Washer
Laundry In Basement, Lower Level
Exterior
Garage true
Garage Spaces 2.0
Fence Metal
Roof Type Composition
Building
Lot Description City Lot, Treed
Entry Level Raised Ranch
Sewer City/Public
Water Public
Structure Type Board/Batten,Stone Trim
Schools
Elementary Schools Meadowmere
Middle Schools Grandview
High Schools Grandview
School District Grandview
Others
Ownership Private
Acceptable Financing Cash, Conventional, FHA, VA Loan
Listing Terms Cash, Conventional, FHA, VA Loan
Special Listing Condition As Is
Read Less Info
Want to know what your home might be worth? Contact us for a FREE valuation!

Our team is ready to help you sell your home for the highest possible price ASAP

GET MORE INFORMATION




