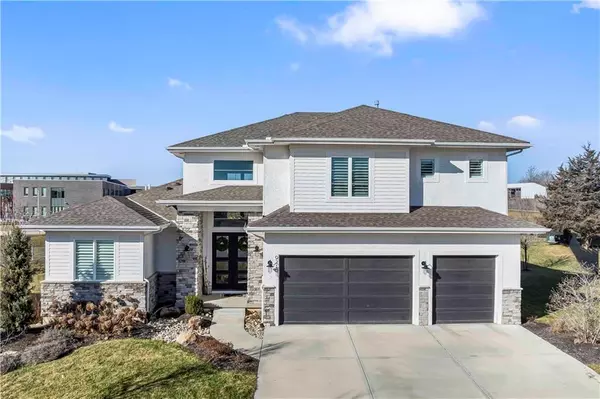For more information regarding the value of a property, please contact us for a free consultation.
Key Details
Sold Price $925,000
Property Type Single Family Home
Sub Type Single Family Residence
Listing Status Sold
Purchase Type For Sale
Square Footage 4,556 sqft
Price per Sqft $203
Subdivision Arbor View
MLS Listing ID 2468696
Sold Date 03/27/24
Style Contemporary,Traditional
Bedrooms 5
Full Baths 4
Half Baths 1
HOA Fees $70/ann
Year Built 2018
Annual Tax Amount $9,646
Lot Size 0.351 Acres
Acres 0.3508035
Property Description
Welcome to this modern 1.5 story home, nestled at the end of a tranquil cul-de-sac in Arbor View. As you enter, you are greeted with a stunning wall of windows and soaring 2 story ceiling. The chef's kitchen features a large island, stainless steel appliances and large built-in refrigerator and freezer. Enjoy the butler's pantry with an additional stove plus extra space for a coffee bar and small appliances. Main level primary bedroom features dual walk-in closets, soaking tub and large shower. Enjoy the convenience of two laundry spaces, one on the main level and one upstairs. Upstairs features a loft overlooking the great room, and 3 additional large bedrooms with walk-in closest. 2 of the bedrooms share a jack-and-jill bathroom and the other has its own en-suite bath. The finished lower level offers a movie theatre wired for surround sound and theatre lighting. Enjoy entertaining around the bar in the large rec room. An additional bedroom and bathroom can be found on this level, plus 3 additional storage areas. Relax outside on the covered lanai with fireplace or entertain around the firepit. The patio is stubbed with a gas line so you can create your outdoor kitchen. The 3 car garage features built-in storage racks and shelves, making organization easy. A perfect blend of style and functionality makes this the perfect home you have been searching for.
Location
State KS
County Johnson
Rooms
Other Rooms Balcony/Loft, Den/Study, Entry, Fam Rm Main Level, Main Floor Master, Media Room, Mud Room, Office
Basement Basement BR, Daylight, Egress Window(s), Finished
Interior
Interior Features All Window Cover, Ceiling Fan(s), Kitchen Island, Painted Cabinets, Pantry, Vaulted Ceiling, Walk-In Closet(s), Wet Bar
Heating Forced Air
Cooling Electric
Flooring Carpet, Other, Wood
Fireplaces Number 2
Fireplaces Type Great Room, Other
Equipment Back Flow Device, Fireplace Screen
Fireplace Y
Appliance Cooktop, Dishwasher, Disposal, Double Oven, Freezer, Exhaust Hood, Humidifier, Microwave, Refrigerator, Stainless Steel Appliance(s)
Laundry Main Level, Upper Level
Exterior
Exterior Feature Firepit
Garage true
Garage Spaces 3.0
Fence Partial
Amenities Available Pool
Roof Type Composition
Building
Lot Description Adjoin Greenspace, City Lot, Cul-De-Sac, Sprinkler-In Ground
Entry Level 1.5 Stories
Sewer City/Public
Water Public
Structure Type Frame,Stucco & Frame
Schools
Elementary Schools Wolf Springs
Middle Schools Aubry Bend
High Schools Blue Valley Southwest
School District Blue Valley
Others
HOA Fee Include Curbside Recycle,Trash
Ownership Private
Acceptable Financing Cash, Conventional, VA Loan
Listing Terms Cash, Conventional, VA Loan
Read Less Info
Want to know what your home might be worth? Contact us for a FREE valuation!

Our team is ready to help you sell your home for the highest possible price ASAP

GET MORE INFORMATION




