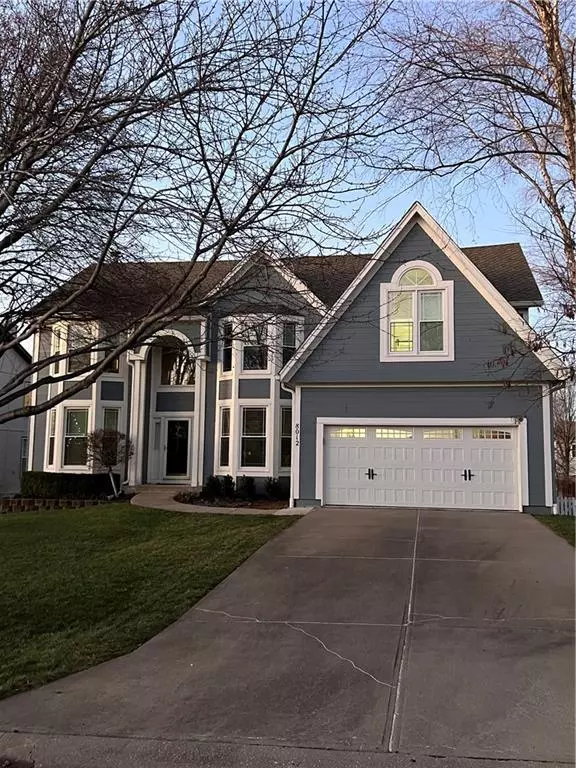For more information regarding the value of a property, please contact us for a free consultation.
Key Details
Sold Price $500,000
Property Type Single Family Home
Sub Type Single Family Residence
Listing Status Sold
Purchase Type For Sale
Square Footage 3,580 sqft
Price per Sqft $139
Subdivision Birchwood Hills
MLS Listing ID 2467633
Sold Date 03/20/24
Style Traditional
Bedrooms 4
Full Baths 4
Half Baths 1
Year Built 1996
Annual Tax Amount $5,754
Lot Size 0.260 Acres
Acres 0.26
Lot Dimensions 11378
Property Description
Welcome Home! This lovely, well maintained home provides so much space, & is great for entertaining! All new carpet on the upper floor and beautiful refinished hardwoods on the main will please the most discerning buyer. The kitchen flows beautifully to the dining room, and also out to the huge deck and gazebo. The den could easily be converted to a home office. Huge Master Suite with separate area that would make a fabulous nursery, workout area, office, sitting area or reading nook. The gorgeous master bathroom was updated in the last 3 years with stand alone tub, fantastic shower, double walk-in closets, and lots of counter space/storage. 3 additional bedrooms, one with private bath and 2 with a jack and Jill bath access. Each has great closet and storage space. The full finished walk-out basement with a 3/4 bath provides so many options and additional space with plenty of room left for storage or a workshop. HVAC is high efficiency. Fresh exterior paint, huge Storage area under the deck (almost like having a 3rd car garage!) and a lovely, large, landscaped lot with sprinkler system and buried downspouts make this one a winner! Come and see and prepare to fall in love!!
All dimensions, measurements, taxes and school information are pulled from public records. It is deemed to be correct but buyer's agent and or buyer should verify.
Location
State KS
County Johnson
Rooms
Other Rooms Breakfast Room, Den/Study, Great Room, Recreation Room, Sitting Room, Sun Room
Basement Finished, Full, Inside Entrance, Walk Out
Interior
Interior Features Ceiling Fan(s), Kitchen Island, Painted Cabinets, Pantry, Vaulted Ceiling, Walk-In Closet(s), Whirlpool Tub
Heating Forced Air
Cooling Electric
Flooring Carpet, Tile, Wood
Fireplaces Number 1
Fireplaces Type Gas Starter, Great Room
Fireplace Y
Appliance Dishwasher, Disposal, Microwave, Built-In Electric Oven
Laundry Main Level, Off The Kitchen
Exterior
Exterior Feature Storm Doors
Garage true
Garage Spaces 2.0
Fence Wood
Amenities Available Pool, Trail(s)
Roof Type Composition
Building
Lot Description Cul-De-Sac, Sprinkler-In Ground, Treed
Entry Level 2 Stories
Sewer City/Public
Water Public
Structure Type Board/Batten
Schools
Elementary Schools Harmony
Middle Schools Harmony
High Schools Blue Valley
School District Blue Valley
Others
HOA Fee Include Curbside Recycle,Trash
Ownership Private
Read Less Info
Want to know what your home might be worth? Contact us for a FREE valuation!

Our team is ready to help you sell your home for the highest possible price ASAP

GET MORE INFORMATION




