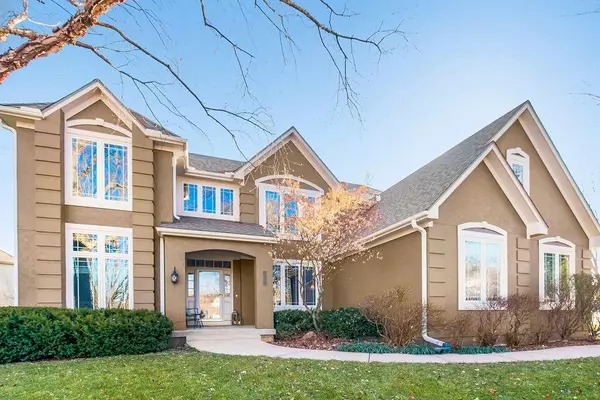For more information regarding the value of a property, please contact us for a free consultation.
Key Details
Sold Price $722,000
Property Type Single Family Home
Sub Type Single Family Residence
Listing Status Sold
Purchase Type For Sale
Square Footage 4,775 sqft
Price per Sqft $151
Subdivision Nottingham By The Green
MLS Listing ID 2468049
Sold Date 03/21/24
Style Traditional
Bedrooms 4
Full Baths 4
Half Baths 1
HOA Fees $70/ann
Year Built 1998
Annual Tax Amount $9,599
Lot Size 0.406 Acres
Acres 0.40640497
Property Description
Step into the warmth of this charming 2-story residence, ideally positioned on a corner lot in the highly coveted Nottingham neighborhood beside the lush greenery! As you enter through the front door, a spacious foyer welcomes you, leading to a generously sized formal dining room adorned w/beautiful hardwood floors on your right. To the left, discover a well-appointed office space. The picturesque formal living room boasts soaring ceilings, floor-to-ceiling windows, a cozy fireplace, creating an inviting atmosphere.Continue your journey to the hearth family room, where another gas fireplace awaits, seamlessly connecting to the eat-in kitchen.Kitchen's features, granite countertops, a pantry, & stainless steel appliances. Completing the main floor are a convenient laundry room 1/2 bath. Ascend the open staircase to the second floor, where the Primary Suite beckons w/2 charming window seats & yet another fireplace. The recently updated ensuite bath is a retreat in itself, featuring a jetted tub, an extra-large shower, a spacious walk-in closet.The second bedroom offers its own private bath w/a tub-shower and a walk-in closet, while bedrooms 3 and 4 share a Jack and Jill bathroom with tub-shower combinations, each having its own walk-in closet. Prepare to be amazed as you descend to the finished lower level, featuring a wet bar, ample daylight through large windows, a versatile workout room or additional office space, and a creatively finished under-stair area perfect for a kids' playhouse. A full bath and abundant storage space complete this level.Step outside to the backyard oasis, enclosed by a privacy fence and adorned with a tranquil waterfall fountain and a delightful patio. The property also boasts a brand-new roof and gutters installed in 11/23 transferable warranty, new carpeting lower level added in 2021. Additionally, a new dishwasher 12/23. You will love the neighborhood, Community Pool w/slide & Tennis courts, Adjacent to the Overland Park Golf Course.
Location
State KS
County Johnson
Rooms
Other Rooms Office
Basement Daylight, Finished, Radon Mitigation System, Walk Out
Interior
Interior Features Ceiling Fan(s), Kitchen Island, Painted Cabinets, Pantry, Vaulted Ceiling, Walk-In Closet(s), Wet Bar, Whirlpool Tub
Heating Natural Gas
Cooling Two or More, Electric
Flooring Carpet, Tile, Wood
Fireplaces Number 4
Fireplaces Type Basement, Gas, Great Room, Living Room, Master Bedroom, See Through
Equipment Back Flow Device
Fireplace Y
Appliance Cooktop, Dishwasher, Disposal, Double Oven, Microwave, Refrigerator, Stainless Steel Appliance(s)
Laundry Laundry Room, Off The Kitchen
Exterior
Garage true
Garage Spaces 3.0
Fence Privacy, Wood
Amenities Available Pickleball Court(s), Pool, Tennis Court(s)
Roof Type Composition
Building
Entry Level 2 Stories
Sewer City/Public
Water Public
Structure Type Stucco & Frame,Wood Siding
Schools
Elementary Schools Regency Place
Middle Schools California Trail
High Schools Olathe East
School District Olathe
Others
HOA Fee Include Curbside Recycle,Trash
Ownership Private
Acceptable Financing Cash, Conventional, VA Loan
Listing Terms Cash, Conventional, VA Loan
Read Less Info
Want to know what your home might be worth? Contact us for a FREE valuation!

Our team is ready to help you sell your home for the highest possible price ASAP

GET MORE INFORMATION




