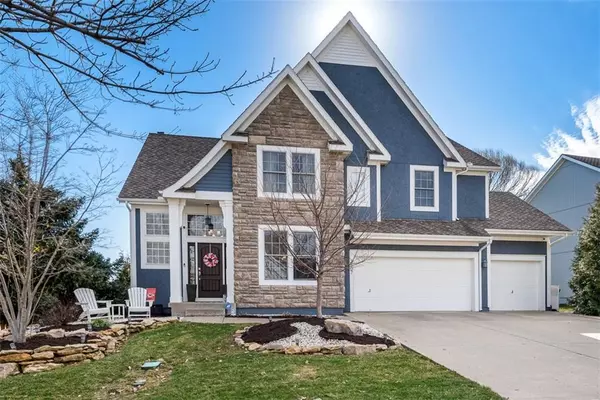For more information regarding the value of a property, please contact us for a free consultation.
Key Details
Sold Price $675,000
Property Type Single Family Home
Sub Type Single Family Residence
Listing Status Sold
Purchase Type For Sale
Square Footage 4,142 sqft
Price per Sqft $162
Subdivision Blackthorne Estates
MLS Listing ID 2471998
Sold Date 03/21/24
Style Traditional
Bedrooms 5
Full Baths 5
Half Baths 1
HOA Fees $83/ann
Year Built 2006
Annual Tax Amount $5,767
Lot Size 10,454 Sqft
Acres 0.24
Property Description
Exciting news for families seeking a harmonious blend of convenience and luxury living! Nestled within the prestigious Blackthorne Estates, this stunning two-story home is waiting for you.
Designed with thoughtful consideration for multi-generational living, the primary ensuite plus three additional bedrooms are located on the upper level. The main floor features a spacious fifth bedroom ideal for single level living. If you work from home, this is perfect for your office or a guest room for friends and family.
The appeal doesn't stop there! Venture downstairs to discover the fully finished lower level, where entertainment and wellness converge. A stylish bar sets the scene for unforgettable gatherings, while the indoor gym provides a convenient space to prioritize health and fitness.
Step outside to your personal haven, where the back yard is lined with gorgeous landscape and designed for privacy. A picturesque backdrop for outdoor gatherings or peaceful relaxation. Whether it's morning coffee on the patio or evening barbecues with loved ones, this backyard oasis sets the stage for unforgettable moments.
Updates throughout the home include flooring, fixtures, hardware, bathrooms, lower level, interior/exterior paint, HVAC and much more.
Add this to your must-see list and you can end your home search today!
Location
State KS
County Johnson
Rooms
Other Rooms Exercise Room, Great Room, Main Floor BR
Basement Finished, Full, Radon Mitigation System, Sump Pump
Interior
Interior Features Ceiling Fan(s), Kitchen Island, Pantry, Prt Window Cover, Vaulted Ceiling, Walk-In Closet(s)
Heating Forced Air, Zoned
Cooling Electric
Flooring Carpet, Luxury Vinyl Plank, Wood
Fireplaces Number 1
Fireplaces Type Gas Starter, Great Room
Equipment Back Flow Device
Fireplace Y
Appliance Dishwasher, Disposal, Microwave, Gas Range
Laundry Bedroom Level, Laundry Room
Exterior
Garage true
Garage Spaces 3.0
Fence Metal
Amenities Available Pool
Roof Type Composition
Building
Lot Description City Lot, Cul-De-Sac, Sprinkler-In Ground
Entry Level 1.5 Stories,2 Stories
Sewer City/Public
Water Public
Structure Type Stone Veneer,Stucco & Frame
Schools
Elementary Schools Sunrise Point
Middle Schools Prairie Star
High Schools Blue Valley
School District Blue Valley
Others
HOA Fee Include Curbside Recycle,Trash
Ownership Private
Acceptable Financing Cash, Conventional, FHA, VA Loan
Listing Terms Cash, Conventional, FHA, VA Loan
Read Less Info
Want to know what your home might be worth? Contact us for a FREE valuation!

Our team is ready to help you sell your home for the highest possible price ASAP

GET MORE INFORMATION




