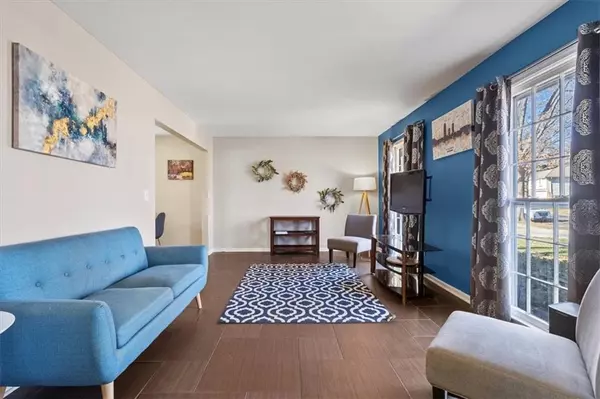For more information regarding the value of a property, please contact us for a free consultation.
Key Details
Sold Price $345,000
Property Type Single Family Home
Sub Type Single Family Residence
Listing Status Sold
Purchase Type For Sale
Square Footage 1,976 sqft
Price per Sqft $174
Subdivision Oak Park
MLS Listing ID 2471688
Sold Date 03/20/24
Style Traditional
Bedrooms 4
Full Baths 2
Half Baths 1
HOA Fees $23/ann
Year Built 1966
Annual Tax Amount $4,002
Lot Size 0.301 Acres
Acres 0.3008953
Property Description
Updated side by side split in the heart of Overland Park with four bedrooms and two and a half bathrooms on a large fenced lot with mature trees. The home features heated ceramic tile flooring and original hardwoods throughout. The kitchen includes a 4ft walk in pantry along with beautiful granite countertops, wood cabinets with beveled glass door accents and an island. Primary suite has an attached bath and double wall closets. Three oversized guest rooms and a full bathroom finish out the upper floor. The lower level has a family room featuring an arched brick fireplace with built in shelving, ceiling beam accents and daylight windows along with a walkout to the patio. There is also a half bath on this level for added comfort and convenience. The sub basement provides ample storage and would be easy to finish with ceramic tile flooring already in place. Extra large 2 car garage with a workbench, cabinetry and extra storage space. Exterior and deck was painted in 2021 and driveway was recently replaced. This home has it all from beautiful updates to an ideal location. Close to shopping, schools, quick highway access to US-69, 435 and US-69, parks, grocery stores and restaurants.
Location
State KS
County Johnson
Rooms
Other Rooms Family Room, Subbasement
Basement Finished, Walk Out
Interior
Interior Features Ceiling Fan(s), Kitchen Island, Pantry, Smart Thermostat
Heating Forced Air
Cooling Attic Fan, Electric
Flooring Ceramic Floor, Wood
Fireplaces Number 1
Fireplaces Type Family Room
Fireplace Y
Appliance Dishwasher, Disposal, Double Oven, Microwave, Built-In Electric Oven
Laundry Dryer Hookup-Ele, In Basement
Exterior
Garage true
Garage Spaces 2.0
Fence Metal
Roof Type Composition
Building
Lot Description City Limits, City Lot, Treed
Entry Level Side/Side Split
Sewer City/Public
Water Public
Structure Type Board/Batten,Brick Trim
Schools
Elementary Schools Oak Park Carpenter
Middle Schools Indian Woods
High Schools Sm South
School District Shawnee Mission
Others
HOA Fee Include Trash
Ownership Private
Acceptable Financing Cash, Conventional, FHA, VA Loan
Listing Terms Cash, Conventional, FHA, VA Loan
Read Less Info
Want to know what your home might be worth? Contact us for a FREE valuation!

Our team is ready to help you sell your home for the highest possible price ASAP

GET MORE INFORMATION




