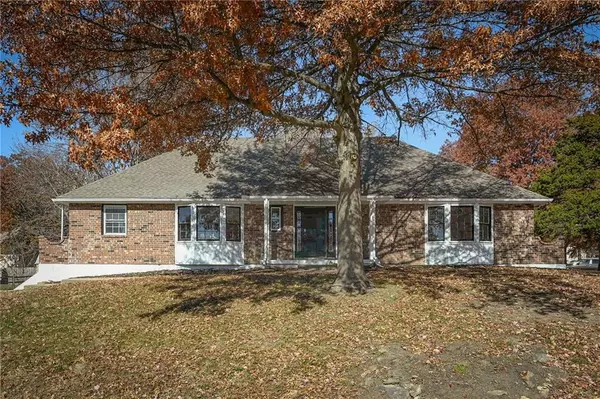For more information regarding the value of a property, please contact us for a free consultation.
Key Details
Sold Price $330,000
Property Type Single Family Home
Sub Type Single Family Residence
Listing Status Sold
Purchase Type For Sale
Square Footage 2,480 sqft
Price per Sqft $133
Subdivision Hunter Gardens
MLS Listing ID 2463398
Sold Date 03/20/24
Style Traditional
Bedrooms 4
Full Baths 3
Half Baths 2
Year Built 1973
Annual Tax Amount $4,219
Lot Size 0.259 Acres
Acres 0.25932047
Property Description
Back on the market! Hurry into this beautiful home, such a lovely neighborhood. Fully updated, this 4 bedroom, 3 full bath plus 2 1/2 baths brings an elegant set up. Original upon entry with the brick paved flooring, grand, as you see the vaulted ceilings and fireplace ahead. The home is bright with fresh interior paint and natural light that beams in through the windows. The kitchen has an open concept to the formal living room and formal dining. The kitchen is fully updated with beautiful cabinetry, quartz countertops and all new hardware and fixtures. SS appliances. Fabulous design. In-kitchen seating at the countertop or formal dining when needed. All new flooring throughout, luxury vinyl plank and carpet in all 4 bedrooms. Laundry is on the main level. 2 bedrooms upstairs and 2 downstairs. The master suite on the main floor is fantastic with double closets and an updated bathroom, double sink vanity with quartz countertops and a tiled shower. The upstairs bedrooms are great in size. One having tray ceilings. Upstairs has a large fully updated bathroom with tiles floor, tiled shower and quartz countertops. The home provides plenty of storage space with its fully unfinished basement and oversized garage. Fenced in yard. This home awaits it's new family!
Location
State MO
County Jackson
Rooms
Other Rooms Den/Study, Entry, Great Room
Basement Concrete
Interior
Heating Natural Gas
Cooling Electric
Flooring Luxury Vinyl Plank, Tile
Fireplaces Number 1
Fireplaces Type Great Room
Fireplace Y
Laundry Bedroom Level, Main Level
Exterior
Garage true
Garage Spaces 2.0
Fence Wood
Roof Type Composition
Building
Lot Description Corner Lot
Entry Level Raised Ranch
Sewer City/Public
Water Public
Structure Type Brick & Frame,Wood Siding
Schools
Elementary Schools Meadowmere
Middle Schools Grandview
High Schools Grandview
School District Grandview
Others
Ownership Investor
Acceptable Financing Cash, Conventional, FHA, VA Loan
Listing Terms Cash, Conventional, FHA, VA Loan
Read Less Info
Want to know what your home might be worth? Contact us for a FREE valuation!

Our team is ready to help you sell your home for the highest possible price ASAP

GET MORE INFORMATION




