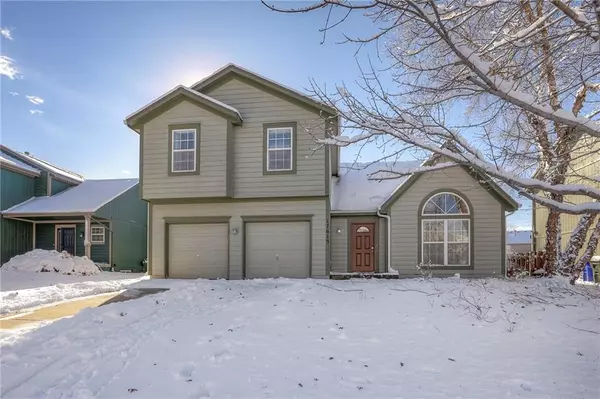For more information regarding the value of a property, please contact us for a free consultation.
Key Details
Sold Price $329,900
Property Type Single Family Home
Sub Type Single Family Residence
Listing Status Sold
Purchase Type For Sale
Square Footage 1,837 sqft
Price per Sqft $179
Subdivision Palisade Park
MLS Listing ID 2467669
Sold Date 03/01/24
Style Traditional
Bedrooms 3
Full Baths 2
Half Baths 1
HOA Fees $37/ann
Year Built 2004
Annual Tax Amount $4,337
Lot Size 8,841 Sqft
Acres 0.20296143
Property Description
Experience the charm of this STUNNING Olathe home. You'll fall in love with all the recent upgrades completed in 2022, including the new deck, new roof/gutters/downspouts, new sliding glass door, and new water heater, all providing you with added peace of mind. As you step through the front door, you will be captivated by the soaring ceilings and the open, inviting living spaces. The kitchen seamlessly connects to the two-story living room, making it perfect for gatherings and entertainment. Granite countertops and a recently added dishwasher (2023) enhance the kitchen's appeal, and don't forget about the brand-new refrigerator (2023) that comes with this incredible home too! The kitchen island provides additional countertop working space, plus the fun bar-stool seating. From the kitchen, you can get a VIEW of the newly built deck and the fenced-in backyard. Maintaining your lush lawn is a breeze with the in-ground sprinkler system. Heading back indoors, explore the generously sized primary bedroom suite with not one but TWO walk-in closets, providing you with endless storage and convenience. Also on the upper level, you'll find two additional bedrooms and a full bathroom. But wait, there's more! The professionally finished lower level offers additional space for relaxation, perfect for movie nights or watching the game in your own private sanctuary. Currently there is a pool table on display, and it is negotiable! The unfinished portion of the basement includes a large bonus space with an egress window, potentially serving as a future 4th bedroom, and it's already stubbed with the plumbing for another full bathroom. Don't miss out on making this your dream home!
Location
State KS
County Johnson
Rooms
Other Rooms Family Room
Basement true
Interior
Interior Features Ceiling Fan(s), Kitchen Island, Pantry, Walk-In Closet(s)
Heating Natural Gas
Cooling Electric
Flooring Carpet, Wood
Fireplaces Number 1
Fireplaces Type Gas Starter, Great Room, Wood Burning
Equipment Fireplace Equip
Fireplace Y
Appliance Dishwasher, Disposal, Humidifier, Microwave, Refrigerator, Built-In Electric Oven, Stainless Steel Appliance(s)
Laundry Lower Level
Exterior
Garage true
Garage Spaces 2.0
Fence Wood
Amenities Available Pool, Trail(s)
Roof Type Composition
Building
Lot Description Level
Entry Level Front/Back Split
Sewer City/Public
Water Public
Structure Type Frame,Lap Siding
Schools
Elementary Schools Sunnyside
Middle Schools Chisholm Trail
High Schools Olathe South
School District Olathe
Others
Ownership Private
Acceptable Financing Cash, Conventional, FHA, VA Loan
Listing Terms Cash, Conventional, FHA, VA Loan
Read Less Info
Want to know what your home might be worth? Contact us for a FREE valuation!

Our team is ready to help you sell your home for the highest possible price ASAP

GET MORE INFORMATION




