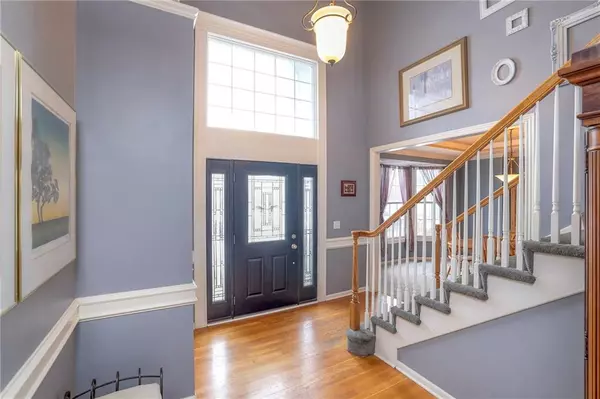For more information regarding the value of a property, please contact us for a free consultation.
Key Details
Sold Price $428,000
Property Type Single Family Home
Sub Type Single Family Residence
Listing Status Sold
Purchase Type For Sale
Square Footage 3,099 sqft
Price per Sqft $138
Subdivision Saddlewood Downs
MLS Listing ID 2468804
Sold Date 03/07/24
Style Traditional
Bedrooms 4
Full Baths 2
Half Baths 1
HOA Fees $19/ann
Year Built 2003
Annual Tax Amount $4,834
Lot Size 9,922 Sqft
Acres 0.22777778
Property Description
Gorgeous home in Saddlewood Downs sits on a quiet cul de sac. This amazing 2 story home features beautiful hardwood floors, formal dining room, half bath, and large family room with cozy gas fireplace on the main level. Google fiber available as well!. The kitchen features Sparkling stove and dishwasher less than 1 year old! The second level hosts four large bedrooms with nice sized closets, two updated bathroom, and a laundry room! Large primary suite features newly remodeled bathroom with jetted tub and new ceramic tile. The finished lower level is such a treat with a finished entertainment/game room. Basement is already stubbed for an additional bathroom. Don't miss the one year old water heater and two year old furnace! So many upgrades and updates in this home. AC only 7 years old! Exterior painted in 2018! Roof only 10 years old. New leaf guards on gutters in 2023! Built in sprinkler system and fenced yard make a beautiful outdoor entertainment area. Close to freeway access, shopping, and in Olathe school district (recently ranked #4 in Kansas)! Nothing left to do but move in and enjoy this well maintained, gem of a home.
Location
State KS
County Johnson
Rooms
Basement true
Interior
Interior Features Ceiling Fan(s), Walk-In Closet(s), Whirlpool Tub
Heating Forced Air
Cooling Electric
Fireplaces Number 1
Fireplaces Type Gas, Great Room
Fireplace Y
Appliance Dishwasher, Disposal, Microwave, Built-In Electric Oven
Laundry Bedroom Level, Laundry Room
Exterior
Garage true
Garage Spaces 2.0
Fence Wood
Roof Type Composition
Building
Lot Description Cul-De-Sac
Entry Level 2 Stories
Sewer City/Public
Water Public
Structure Type Frame,Lap Siding
Schools
Elementary Schools Madison Place
Middle Schools Indian Trail
High Schools Olathe South
School District Olathe
Others
HOA Fee Include All Amenities
Ownership Private
Acceptable Financing Cash, Conventional, FHA, VA Loan
Listing Terms Cash, Conventional, FHA, VA Loan
Read Less Info
Want to know what your home might be worth? Contact us for a FREE valuation!

Our team is ready to help you sell your home for the highest possible price ASAP

GET MORE INFORMATION




