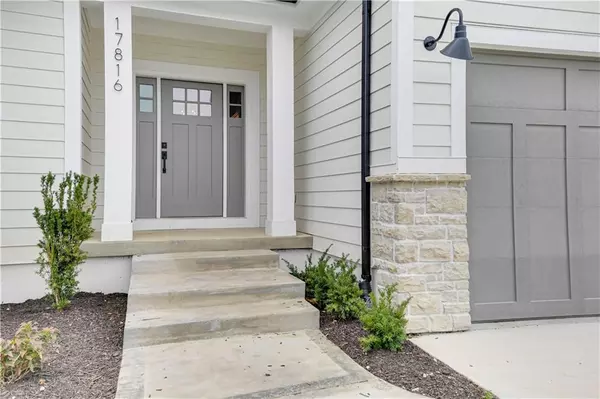For more information regarding the value of a property, please contact us for a free consultation.
Key Details
Sold Price $832,500
Property Type Single Family Home
Sub Type Single Family Residence
Listing Status Sold
Purchase Type For Sale
Square Footage 3,039 sqft
Price per Sqft $273
Subdivision Arbor View
MLS Listing ID 2429354
Sold Date 03/04/24
Style Traditional
Bedrooms 4
Full Baths 4
HOA Fees $110/ann
Annual Tax Amount $9,800
Lot Size 9,450 Sqft
Acres 0.21694215
Property Description
LOT 94- Doyle Construction Company Hudson Plan! MAJOR PRICE REDUCTION, ****TAKE ADVANTAGE OF SPECIAL FINANCE PROGRAMS WITH RATES STARTING AS LOW AS 4.5% WITH $0 DISCOUNT POINTS FROM BUYER---SELECT BETWEEN 2/1 BUYDOWN (1ST YEAR @ 4.5%) OR 5/1 ARM AT 4.875% (INITIAL RATE!)**** This 1.5 Story is loaded with gorgeous trim work & details. The Chef's Kitchen enjoys a large pantry & island that overlooks the Great Room, Dining Area & Covered Deck. Office or Flex Room tucked away for a more private office or any other activity you decide. The main level Owners Suite boasts a Free Standing bath tub & large walk in closet with direct access to the Laundry area, complete with a sink and folding area. Three large bedrooms with expanded closets & bath access on the second level provide ample space for any household! Call for more information. *******Pricing is subject to change without notice.***
Location
State KS
County Johnson
Rooms
Other Rooms Balcony/Loft, Den/Study, Great Room, Main Floor Master, Mud Room
Basement true
Interior
Interior Features Kitchen Island, Pantry, Vaulted Ceiling, Walk-In Closet(s)
Heating Forced Air
Cooling Electric
Flooring Carpet, Tile, Wood
Fireplaces Number 1
Fireplaces Type Great Room
Fireplace Y
Appliance Cooktop, Dishwasher, Disposal, Exhaust Hood, Microwave
Laundry Laundry Room, Main Level
Exterior
Garage true
Garage Spaces 3.0
Amenities Available Play Area, Pool
Roof Type Composition
Building
Lot Description City Lot, Sprinkler-In Ground
Entry Level 1.5 Stories
Sewer City/Public
Water Public
Structure Type Frame,Stone Trim
Schools
Elementary Schools Wolf Springs
Middle Schools Aubry Bend
High Schools Blue Valley Southwest
School District Blue Valley
Others
HOA Fee Include Curbside Recycle,Management,Trash
Ownership Private
Acceptable Financing Cash, Conventional
Listing Terms Cash, Conventional
Read Less Info
Want to know what your home might be worth? Contact us for a FREE valuation!

Our team is ready to help you sell your home for the highest possible price ASAP

GET MORE INFORMATION




