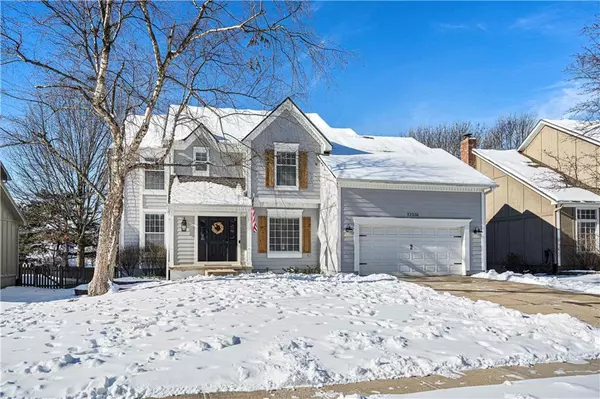For more information regarding the value of a property, please contact us for a free consultation.
Key Details
Sold Price $540,000
Property Type Single Family Home
Sub Type Single Family Residence
Listing Status Sold
Purchase Type For Sale
Square Footage 3,445 sqft
Price per Sqft $156
Subdivision Kensington Manor
MLS Listing ID 2469340
Sold Date 02/15/24
Style Traditional
Bedrooms 4
Full Baths 3
Half Baths 1
Year Built 1992
Annual Tax Amount $5,858
Lot Size 9,147 Sqft
Acres 0.21
Property Description
Opportunity awaits. Kensington Manor Beauty! This fantastic 2 story home is sure to please. Open and bright plan with tons of natural daylight throughout. Move-in ready 4 bedrooms, 3.5 baths, a 1st-floor office, formal dining, HUGE breakfast room, updated kitchen with oversized island, stainless steel appliances, and granite countertops. Spacious entry, with split staircase featuring decorator carpeting, hardwood flooring on the first floor and main walk area upstairs, fresh paint, newer roof (4 years young), tankless hot water heater and younger HVAC, updated baths with tile and master bath features, double vanity, free-standing tub, separate oversized shower, ceramic tile and to die for closet space. There is so much room to roam with almost 3500 sqft of finished living area. The finished daylight basement provides a second living area, family room, gaming, and/or guest quarters, complete with a full bathroom. Other features include blinds, walk-in closets in all bedrooms, a wood-burning fireplace with a gas start, updated plumbing fixtures, ceiling fans, a jack/jill bath, and a finished storage area. Located on a culdesac backing to the Oak Hill Elementary School and just steps to Oxford Middle and Blue Valley NW High School. Enjoy your morning coffee on the deck overlooking the shaded backyard with trees perfectly placed trees to create privacy. Conveniently located with quick access to 69, 119th, shopping, restaurants, and shopping! This is truly a beautiful, well-maintained home, clean and ready for your growing family.
Location
State KS
County Johnson
Rooms
Other Rooms Breakfast Room, Entry, Exercise Room, Family Room, Formal Living Room, Great Room, Office, Sitting Room
Basement true
Interior
Interior Features Ceiling Fan(s), Kitchen Island, Pantry, Prt Window Cover, Walk-In Closet(s), Wet Bar
Heating Forced Air, Natural Gas
Cooling Electric
Flooring Carpet, Tile, Wood
Fireplaces Number 1
Fireplaces Type Gas Starter, Great Room, Wood Burning
Fireplace Y
Appliance Dishwasher, Disposal, Microwave, Stainless Steel Appliance(s)
Laundry Laundry Room, Main Level
Exterior
Garage true
Garage Spaces 2.0
Fence Wood
Amenities Available Pool
Roof Type Composition
Building
Lot Description Cul-De-Sac, Level
Entry Level 2 Stories
Sewer City/Public
Water Public
Structure Type Lap Siding,Wood Siding
Schools
Elementary Schools Oak Hill
Middle Schools Oxford
High Schools Blue Valley Nw
School District Blue Valley
Others
HOA Fee Include Curbside Recycle,Trash
Ownership Private
Acceptable Financing Cash, Conventional, FHA, VA Loan
Listing Terms Cash, Conventional, FHA, VA Loan
Read Less Info
Want to know what your home might be worth? Contact us for a FREE valuation!

Our team is ready to help you sell your home for the highest possible price ASAP

GET MORE INFORMATION




