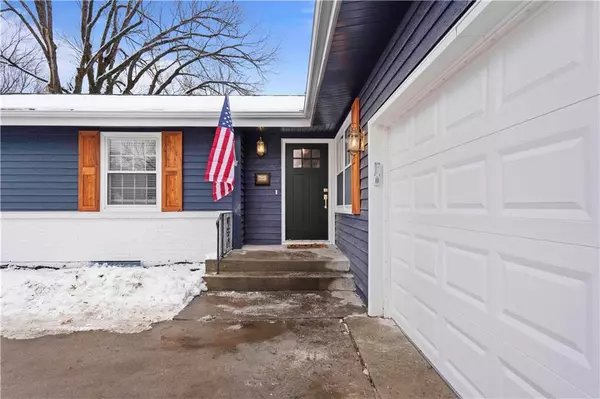For more information regarding the value of a property, please contact us for a free consultation.
Key Details
Sold Price $675,000
Property Type Single Family Home
Sub Type Single Family Residence
Listing Status Sold
Purchase Type For Sale
Square Footage 3,246 sqft
Price per Sqft $207
Subdivision Beverly Hills
MLS Listing ID 2464636
Sold Date 02/14/24
Style Traditional
Bedrooms 4
Full Baths 3
Half Baths 1
Year Built 1958
Annual Tax Amount $4,153
Lot Size 9,514 Sqft
Acres 0.21841139
Property Description
COMPLETELY REMODELED RANCH IN THE HEART OF OVERLAND PARK!!! GORGEOUS SEE THRU FIREPLACE CONNECTING HEARTH AND GREAT ROOM Flanked on BOTH Sides with Built-Ins! Timeless hardwood floors throughout main level! High end designer kitchen sure to please with quartz waterfall eat-in island, stainless steel appliances including gas cooktop, built-in microwave and oven, plenty of cabinets and workspace! Kitchen walks out to a redone screened in covered porch, perfect place to sip your favorite beverage! Spacious Primary Suite includes 2 closets, en suite with dual vanity, walk-in shower and convenient laundry room! Second main level bedroom has its own en-suite bath as well! Full Finished Basement Boasts Huge Family Room with Quartz Topped Wet Bar, 2 more bedrooms, 3rd full bath and additional rec room space--great for play area or office! NEW ROOF and NEWER HVAC! All of this located just minutes to Downtown OP and Meadowbrook Park to enjoy All this City has to Offer! This one is sure to impress!
Location
State KS
County Johnson
Rooms
Other Rooms Family Room, Great Room, Main Floor BR, Main Floor Master, Recreation Room
Basement true
Interior
Interior Features Ceiling Fan(s), Custom Cabinets, Kitchen Island, Pantry, Wet Bar
Heating Forced Air, Heat Pump
Cooling Heat Pump
Flooring Carpet, Tile, Wood
Fireplaces Number 1
Fireplaces Type Great Room, Hearth Room
Fireplace Y
Appliance Cooktop, Dishwasher, Disposal, Microwave, Built-In Oven, Stainless Steel Appliance(s)
Laundry Laundry Room, Main Level
Exterior
Garage true
Garage Spaces 2.0
Fence Metal, Partial, Privacy
Roof Type Composition
Building
Lot Description City Lot, Level, Treed
Entry Level Ranch
Sewer City/Public
Water Public
Structure Type Brick & Frame,Metal Siding
Schools
Elementary Schools Briarwood
Middle Schools Mission Valley
High Schools Sm East
School District Shawnee Mission
Others
Ownership Private
Acceptable Financing Cash, Conventional, FHA, VA Loan
Listing Terms Cash, Conventional, FHA, VA Loan
Read Less Info
Want to know what your home might be worth? Contact us for a FREE valuation!

Our team is ready to help you sell your home for the highest possible price ASAP

GET MORE INFORMATION




