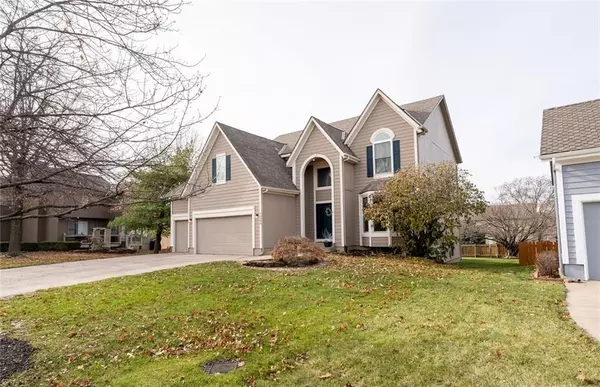For more information regarding the value of a property, please contact us for a free consultation.
Key Details
Sold Price $510,000
Property Type Single Family Home
Sub Type Single Family Residence
Listing Status Sold
Purchase Type For Sale
Square Footage 3,582 sqft
Price per Sqft $142
Subdivision Birchwood Hills
MLS Listing ID 2467390
Sold Date 02/12/24
Style Traditional
Bedrooms 4
Full Baths 3
Half Baths 1
HOA Fees $50/ann
Year Built 1997
Annual Tax Amount $5,808
Lot Size 9,583 Sqft
Acres 0.22
Property Description
Great resale opportunity in Birchwood Hills subdivision. So much has been updated including (but not limited to) beautiful hardwoods on entire main level (except bath/laundry) as well as updated Kitchen with painted cabinets, quartz counters & island, updated tile backsplash. Main floor boasts Formal Dining Room, spacious eat-in Kitchen with island/barstool seating and LARGE Great Room with wall of windows and fireplace. Second floor offers four bedrooms and new/er carpet/luxury vinyl plank flooring.Two bedrooms share Jack & Jill bathroom with tub/shower that has been completely updated. Third BR is very spacious and offers en suite bathroom that has been updated and offers a walk-in closet. The Primary Bedroom is like a vacation retreat with LVP flooring, large windows, ceiling fan and a thoughtfully updated bathroom with gorgeous tile, HUGE walk-in shower, free-standing tub, dual sink updated vanity, painted cabinets and don't miss the walk-in closet. But wait, there is MORE....lower level is finished and ready for whatever your lifestyle desires---plenty of space for TV, gaming, office, play area, etc....AND there is a separate room with new LVP currently used as a workout room. The deck has JUST been replaced with updated iron spindles and fenced backyard. Three car garage with full concrete driveway completes the package. Walking distance to community pool. Blue Valley Schools.
Location
State KS
County Johnson
Rooms
Other Rooms Breakfast Room, Great Room, Recreation Room
Basement true
Interior
Interior Features Ceiling Fan(s), Kitchen Island, Painted Cabinets, Pantry, Vaulted Ceiling, Walk-In Closet(s), Whirlpool Tub
Heating Forced Air
Cooling Electric
Flooring Carpet, Tile, Wood
Fireplaces Number 1
Fireplaces Type Great Room
Fireplace Y
Appliance Dishwasher, Disposal, Humidifier, Microwave, Refrigerator, Built-In Electric Oven, Stainless Steel Appliance(s)
Laundry Laundry Room, Main Level
Exterior
Exterior Feature Storm Doors
Garage true
Garage Spaces 3.0
Amenities Available Pool
Roof Type Composition
Building
Lot Description City Lot, Level, Sprinkler-In Ground
Entry Level 2 Stories
Sewer City/Public
Water Public
Structure Type Frame
Schools
Elementary Schools Sunset Ridge
Middle Schools Lakewood
High Schools Blue Valley West
School District Blue Valley
Others
HOA Fee Include Curbside Recycle,Trash
Ownership Private
Acceptable Financing Cash, Conventional, FHA, VA Loan
Listing Terms Cash, Conventional, FHA, VA Loan
Read Less Info
Want to know what your home might be worth? Contact us for a FREE valuation!

Our team is ready to help you sell your home for the highest possible price ASAP

GET MORE INFORMATION




