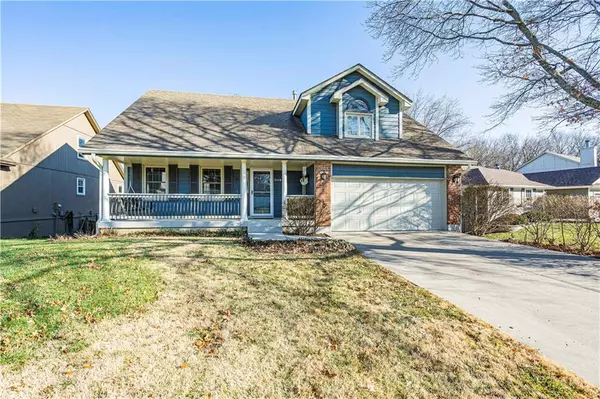For more information regarding the value of a property, please contact us for a free consultation.
Key Details
Sold Price $364,000
Property Type Single Family Home
Sub Type Single Family Residence
Listing Status Sold
Purchase Type For Sale
Square Footage 2,961 sqft
Price per Sqft $122
Subdivision Hidden Pointe
MLS Listing ID 2467356
Sold Date 02/02/24
Bedrooms 3
Full Baths 3
Half Baths 1
HOA Fees $8/ann
Year Built 1992
Annual Tax Amount $5,554
Lot Size 7,405 Sqft
Acres 0.17
Lot Dimensions 65x120
Property Description
Welcome to this stunning two-story home nestled in a serene neighborhood, offering a private fenced backyard with a walkout basement. Nature enthusiasts will be delighted by the abundance of wildlife that can be observed right from the comfort of your own backyard, as this property backs to a wildlife conservation area.
Step inside and be greeted by the spaciousness and charm of this home. The good-sized bedrooms all feature walk-in closets, providing ample storage space for your belongings. The master suite is a true retreat, boasting a large hydro massage, jetted tub for ultimate relaxation.
The country-style covered porch is perfect for enjoying your morning coffee or unwinding after a long day. Inside, you'll find custom luxurious high-quality cabinets throughout the home, complete with soft-close features. The high-quality appliances in the kitchen make cooking a breeze, while the updated bathrooms add a touch of modern elegance. Two door electric oven 5 burner gas range whirlpool.
With three living areas, there is plenty of space for everyone to spread out and enjoy their favorite activities. Antique stained glass in the living room! The family room, featuring a cozy fireplace, seamlessly connects to the backyard patio, creating a perfect indoor-outdoor flow for entertaining guests or simply enjoying the fresh air.
The walkout basement offers a workshop room, providing a convenient space for DIY projects or hobbies. Additionally, the basement is equipped with hookups for a wet bar, allowing you to easily create a space for entertaining and hosting gatherings.
The living room boasts vaulted ceilings and refinished hardwoods, creating an inviting and elegant atmosphere. Updated lighting fixtures throughout the home add a touch of sophistication, while the absence of popcorn ceilings adds a modern touch.
Schedule a showing today and experience the perfect blend of comfort, luxury, and natural beauty that this property has to offer.
Location
State MO
County Jackson
Rooms
Other Rooms Breakfast Room, Fam Rm Gar Level, Fam Rm Main Level, Family Room, Recreation Room, Workshop
Basement true
Interior
Interior Features Ceiling Fan(s), Prt Window Cover, Vaulted Ceiling, Walk-In Closet(s), Whirlpool Tub
Heating Forced Air
Cooling Electric
Flooring Carpet, Wood
Fireplaces Number 2
Fireplaces Type Basement, Hearth Room
Equipment Fireplace Screen
Fireplace Y
Appliance Dishwasher, Disposal, Exhaust Hood, Gas Range, Stainless Steel Appliance(s)
Laundry Bedroom Level
Exterior
Garage true
Garage Spaces 2.0
Fence Wood
Amenities Available Community Center
Roof Type Composition
Building
Lot Description Adjoin Greenspace, City Lot, Wooded
Entry Level 2 Stories
Sewer City/Public
Water Public
Structure Type Frame
Schools
Elementary Schools James Lewis
Middle Schools Brittany Hill
High Schools Blue Springs
School District Blue Springs
Others
Ownership Estate/Trust
Acceptable Financing Cash, Conventional, FHA, VA Loan
Listing Terms Cash, Conventional, FHA, VA Loan
Read Less Info
Want to know what your home might be worth? Contact us for a FREE valuation!

Our team is ready to help you sell your home for the highest possible price ASAP

GET MORE INFORMATION




