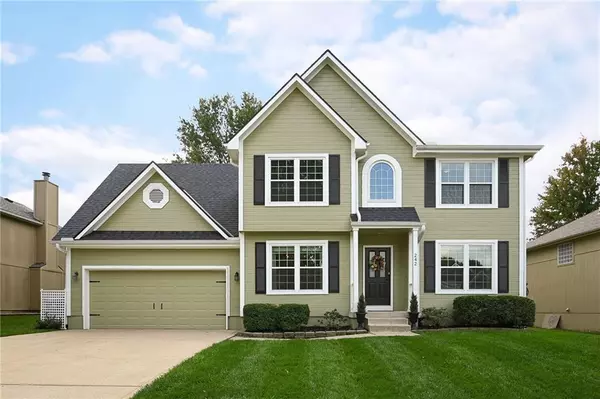For more information regarding the value of a property, please contact us for a free consultation.
Key Details
Sold Price $384,000
Property Type Single Family Home
Sub Type Single Family Residence
Listing Status Sold
Purchase Type For Sale
Square Footage 3,336 sqft
Price per Sqft $115
Subdivision Stonebridge
MLS Listing ID 2457791
Sold Date 12/28/23
Style Traditional
Bedrooms 4
Full Baths 2
Half Baths 1
HOA Fees $10/ann
Year Built 1996
Annual Tax Amount $4,696
Lot Size 8,550 Sqft
Acres 0.19628099
Lot Dimensions 69x129
Property Description
Instant Equity! List price below appraised value! Back On Market! Buyer financing fell through last minute.
Are you in your magnolia era? Welcome home, to this stunning, two-story home that has been remodeled from top to bottom. Every choice has been lovingly made with neutrality, simplicity, and natural beauty. Stunning light cascades through the main floor through brand new windows and faux wood blinds. LVP flooring in a warm, natural wood color adorn the main floor. The kitchen has every feature the chef in your life will love. New soft close cabinets, a new farmhouse sink, stunning quartz countertops and new back splash, and all new appliances. The openness of the kitchen allows for you to keep watch over the fenced backyard and fire pit or the living room while you prepare your meals in style and function. Upstairs, the primary bedroom is spacious, light, and airy. You will love the size of the other three bedrooms and additional storage of the attic access next to the bedrooms. On the lower level, a non-conforming, fifth bedroom or rec room area awaits your imagination. Ample storage with built-in shelves in the basement make organization a dream.
Location
State MO
County Jackson
Rooms
Basement true
Interior
Interior Features Pantry, Prt Window Cover, Walk-In Closet(s), Whirlpool Tub
Heating Heatpump/Gas
Cooling Heat Pump
Flooring Wood
Fireplaces Number 1
Fireplaces Type Gas, Great Room
Fireplace Y
Laundry Bedroom Level, Laundry Room
Exterior
Garage true
Garage Spaces 2.0
Fence Wood
Roof Type Composition
Building
Lot Description Level, Treed
Entry Level 2 Stories
Sewer City/Public
Water Public
Structure Type Frame
Schools
Elementary Schools Lucy Franklin
Middle Schools Brittany Hill
High Schools Blue Springs
School District Blue Springs
Others
Ownership Private
Acceptable Financing Cash, Conventional, FHA, VA Loan
Listing Terms Cash, Conventional, FHA, VA Loan
Read Less Info
Want to know what your home might be worth? Contact us for a FREE valuation!

Our team is ready to help you sell your home for the highest possible price ASAP

GET MORE INFORMATION




