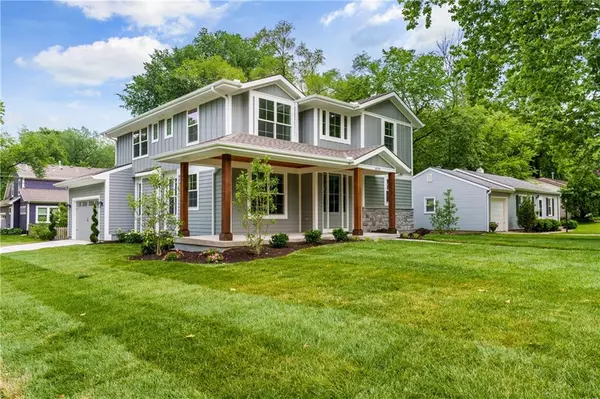For more information regarding the value of a property, please contact us for a free consultation.
Key Details
Sold Price $964,900
Property Type Single Family Home
Sub Type Single Family Residence
Listing Status Sold
Purchase Type For Sale
Square Footage 2,700 sqft
Price per Sqft $357
Subdivision Mission Highlands
MLS Listing ID 2455761
Sold Date 12/27/23
Style Traditional
Bedrooms 4
Full Baths 3
Year Built 2023
Annual Tax Amount $2,923
Lot Size 7,840 Sqft
Acres 0.18
Property Description
COMPLETE NEW BUILD!! Gorgeous 2 story home with ideal open floor plan layout. Large entryway, hardwood floors (throughout main level, stairs, second level loft landing, primary bedroom), first level bedroom/office, full bath with custom tiling, enormous great room with tile framed fireplace and high-efficiency furnace and AC unit, dual speed, zoned dampening system for temperature control in the home with a humidifier. Gourmet kitchen is fully equipped with stainless steel appliances, built-in oven and microwave, gas range cook top with hood range vent, quartz countertops, large walk in pantry, island with breakfast bar seating and a stunning dining area with full wall windows and double doors leading to outdoor covered lanai with fireplace and ceiling fan. Primary bedroom has dual master closets (1 being a carpeted walk-in) and luxurious bathroom with double vanity, walk-in shower with dual shower heads and tiled floors. Laundry room is on bedroom level for added convenience. Additional second level bedrooms are carpeted with ceiling fans. Interior of home and lanai roughed in for electronic capabilities throughout for homeowner finish in the future (sound / hard wire to all areas for devises). 6 zoned wifi irrigation system for the yard. Basement under slab plumbing roughed in for future full bath / wet bar. Basement egress well for future bedroom. Power roughed for future vehicle charging station in garage.
Location
State KS
County Johnson
Rooms
Other Rooms Balcony/Loft, Great Room, Main Floor BR
Basement true
Interior
Interior Features Ceiling Fan(s), Kitchen Island, Pantry, Walk-In Closet(s)
Heating Natural Gas
Cooling Electric
Flooring Carpet, Tile, Wood
Fireplaces Number 2
Fireplaces Type Great Room, Other
Fireplace Y
Appliance Cooktop, Dishwasher, Disposal, Microwave, Refrigerator, Built-In Oven, Gas Range, Stainless Steel Appliance(s)
Laundry Bedroom Level, Laundry Room
Exterior
Garage true
Garage Spaces 2.0
Fence Metal, Partial, Wood
Roof Type Composition
Building
Lot Description City Limits, Corner Lot
Entry Level 2 Stories
Sewer City/Public
Water Public
Structure Type Frame,Stone Trim
Schools
Elementary Schools Highlands
Middle Schools Indian Hills
High Schools Sm East
School District Shawnee Mission
Others
Ownership Investor
Acceptable Financing Cash, Conventional, FHA, VA Loan
Listing Terms Cash, Conventional, FHA, VA Loan
Read Less Info
Want to know what your home might be worth? Contact us for a FREE valuation!

Our team is ready to help you sell your home for the highest possible price ASAP

GET MORE INFORMATION




