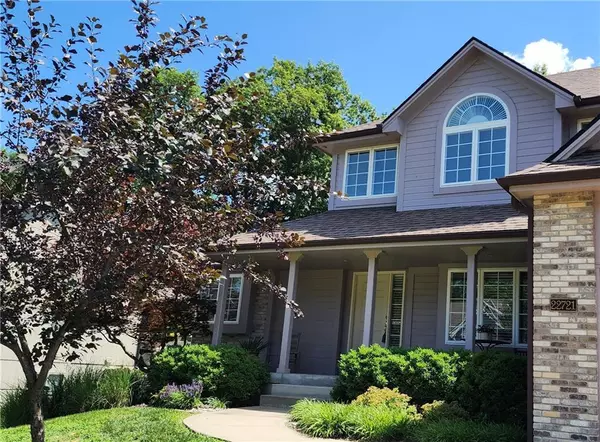For more information regarding the value of a property, please contact us for a free consultation.
Key Details
Sold Price $485,000
Property Type Single Family Home
Sub Type Single Family Residence
Listing Status Sold
Purchase Type For Sale
Square Footage 3,259 sqft
Price per Sqft $148
Subdivision Stoneridge
MLS Listing ID 2432375
Sold Date 12/18/23
Style Traditional
Bedrooms 5
Full Baths 3
Half Baths 1
HOA Fees $10/ann
Year Built 2004
Annual Tax Amount $5,500
Lot Size 0.327 Acres
Acres 0.32708907
Property Description
WOW, YOU WILL LOVE THIS HOME! Beautiful trees! New back deck for morning coffee time, just off the kitchen. New patio to enjoy the back yard scenery! Spacious rooms throughout. This 5 bed/3.5 bath gives room for family & guests. Two Master bedrooms, one on the main level & the 2nd Master on the upper level has beautiful built-ins that would also make a great office. You may want to choose to use extra bedrooms for hobby room or exercise room, so many possibilities! This home has three large gathering rooms as well: the great room has a beautiful fireplace & large windows to view the scenic back trees, the sitting room has quiet area, which which would also make a great formal dining room & the finished basement has an additional family/rec room as well as a 5th bedroom & full bath. Huge storage area offers extra sq ft in basement & has a second entrance leading to garage, which would be great for woodworking projects or hobbyist & supplies or holiday decor storage. The full 3 car garage has plenty of room for cars & outdoor enthusiasts to store canoes, bikes or motorcycles. This street also ends in a quiet cul-de-sac. Front yard has in-ground sprinkler system. Front lawn has been re-seeded. Come enjoy life in this beautiful home that is ready for you! All information deemed reliable, but not guaranteed. Square footage & taxes are approximate and buyer and buyer's agent are to verify.
Location
State MO
County Jackson
Rooms
Other Rooms Den/Study, Entry, Fam Rm Main Level, Great Room, Main Floor Master, Mud Room, Office, Sitting Room
Basement true
Interior
Interior Features Ceiling Fan(s), Kitchen Island, Pantry, Vaulted Ceiling, Walk-In Closet(s), Whirlpool Tub
Heating Forced Air, Natural Gas
Cooling Electric
Flooring Carpet, Tile, Wood
Fireplaces Number 1
Fireplaces Type Gas, Great Room
Fireplace Y
Appliance Cooktop, Dishwasher, Microwave, Built-In Oven
Laundry Laundry Room, Main Level
Exterior
Garage true
Garage Spaces 3.0
Roof Type Composition
Building
Lot Description Sprinkler-In Ground
Entry Level 1.5 Stories
Sewer City/Public
Water Public
Structure Type Brick & Frame,Wood Siding
Schools
School District Blue Springs
Others
HOA Fee Include Other
Ownership Private
Acceptable Financing Cash, Conventional, VA Loan
Listing Terms Cash, Conventional, VA Loan
Read Less Info
Want to know what your home might be worth? Contact us for a FREE valuation!

Our team is ready to help you sell your home for the highest possible price ASAP

GET MORE INFORMATION




