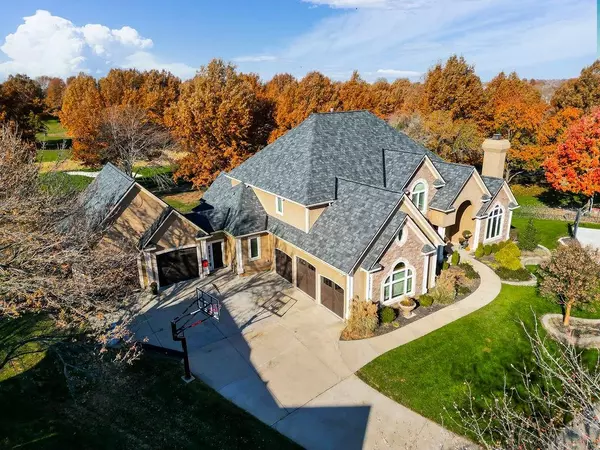For more information regarding the value of a property, please contact us for a free consultation.
Key Details
Sold Price $980,000
Property Type Single Family Home
Sub Type Single Family Residence
Listing Status Sold
Purchase Type For Sale
Square Footage 5,783 sqft
Price per Sqft $169
Subdivision Nottingham By The Green
MLS Listing ID 2459572
Sold Date 12/14/23
Style Traditional
Bedrooms 5
Full Baths 4
Half Baths 2
HOA Fees $62/ann
Year Built 1996
Annual Tax Amount $10,590
Lot Size 0.480 Acres
Acres 0.48
Property Description
This stunning custom-built 1.5 story home is nestled at the end of a cul-de-sac and boasts picturesque views of two beautiful fairways of the Lady Sykes Golf Course. As you step inside, you are greeted by a grand foyer and an abundance of natural light. A main level office complete with double doors, vaulted ceiling, and a fireplace, serves as an inspiring space for work and relaxation. A family room conveniently situated off the kitchen, features built-ins and a fireplace. Additionally, a formal living room and a spacious formal dining room offer sophisticated areas for hosting and entertaining guests. The beautiful kitchen is equipped with modern conveniences including a double oven and a sleek cooktop complete with a generous island and breakfast bar. The adjoining breakfast room boasts a charming built-in hutch and access to the oversized outdoor deck! The impressive main level primary suite is a haven of luxury, featuring an en suite bathroom with two separate vanities, a lavish jacuzzi tub, a large walk-in steam shower and a walk-in closet with built-in shelving and drawers. The loft area provides a bonus living space, perfect for quiet reading or a cozy nook to unwind! The versatile finished lower level features a generous rec area, half bath, fifth bedroom, exercise room and ample storage space. Escape to the resort-like pool area surrounded by lush trees and complete with a luxurious pool house finished with a wet bar, rec area and half bath, providing the perfect oasis for relaxation and entertainment. With five total garage spaces, there is plenty of room for all of your vehicles and storage needs! The 3-car garage is heated, and the 2-car garage is both heated and cooled! Bonus features include all stucco exterior, new roof and two laundry hookups! This meticulously designed home presents an opportunity to indulge in an upscale lifestyle while enjoying the peacefulness of a natural setting. Don’t miss the chance to make this incredible property your own!
Location
State KS
County Johnson
Rooms
Other Rooms Den/Study, Main Floor Master
Basement true
Interior
Interior Features Cedar Closet, Ceiling Fan(s), Kitchen Island, Pantry, Vaulted Ceiling, Walk-In Closet(s)
Heating Natural Gas, Zoned
Cooling Electric
Flooring Carpet, Tile, Wood
Fireplaces Number 4
Fireplaces Type Basement, Gas, Hearth Room, Living Room, Master Bedroom, See Through
Fireplace Y
Appliance Cooktop, Dishwasher, Disposal, Double Oven, Refrigerator, Stainless Steel Appliance(s)
Laundry Laundry Room, Main Level
Exterior
Garage true
Garage Spaces 5.0
Fence Metal
Pool Inground
Amenities Available Clubhouse, Golf Course, Pool, Tennis Court(s)
Roof Type Composition
Building
Lot Description Adjoin Golf Fairway, Cul-De-Sac, Sprinkler-In Ground, Treed
Entry Level 1.5 Stories
Sewer City/Public
Water Public
Structure Type Stucco
Schools
Elementary Schools Bentwood
Middle Schools California Trail
High Schools Olathe East
School District Olathe
Others
HOA Fee Include Trash
Ownership Private
Acceptable Financing Cash, Conventional
Listing Terms Cash, Conventional
Read Less Info
Want to know what your home might be worth? Contact us for a FREE valuation!

Our team is ready to help you sell your home for the highest possible price ASAP

GET MORE INFORMATION




