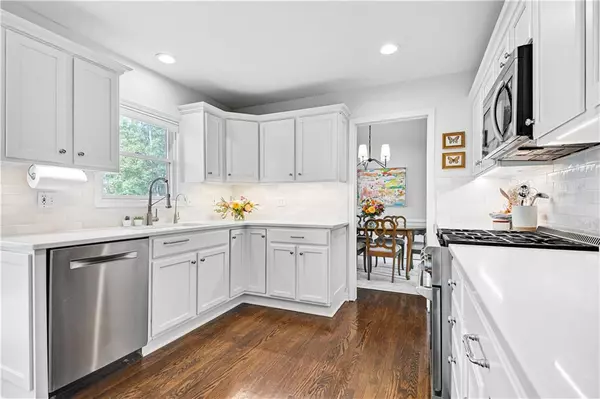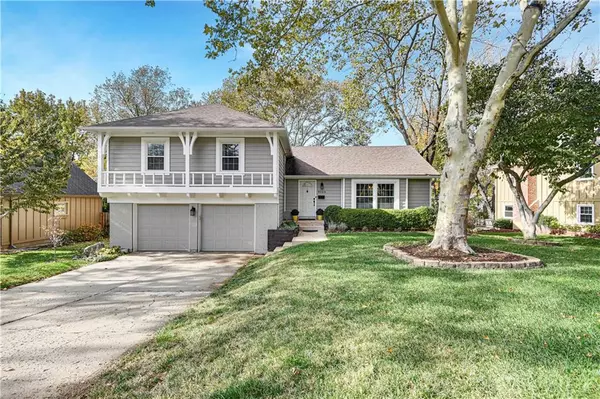For more information regarding the value of a property, please contact us for a free consultation.
Key Details
Sold Price $415,000
Property Type Single Family Home
Sub Type Single Family Residence
Listing Status Sold
Purchase Type For Sale
Square Footage 2,309 sqft
Price per Sqft $179
Subdivision Bel Air Heights
MLS Listing ID 2460479
Sold Date 12/01/23
Style Traditional
Bedrooms 4
Full Baths 2
Half Baths 1
Year Built 1965
Annual Tax Amount $4,020
Lot Size 9,352 Sqft
Acres 0.21469238
Property Description
This beautifully renovated home offers 4 bedrooms and 2.5 baths in the heart of Overland Park near 95th and Metcalf. Preparing meals in your new kitchen will be a joy. Not to mention the abundance of cabinets and pantry space for all your culinary gadgets and bulk food items. One can't help but smile when they see all the natural light that comes pouring in the windows. Plenty of space for everyone to spread out either in the main level living room, lower level family room or finished basement rec room. Outdoor gatherings are a breeze on your large deck overlooking plenty of mature trees and landscaping. Primary bedroom boasts a picture perfect newly remodeled bathroom ensuite. Timeless hardwood floors run throughout the home including all the bedrooms. This home is located only minutes from restaurants, shopping and schools
Location
State KS
County Johnson
Rooms
Other Rooms Fam Rm Gar Level, Formal Living Room, Recreation Room
Basement true
Interior
Interior Features Ceiling Fan(s), Pantry, Smart Thermostat
Heating Forced Air
Cooling Electric
Flooring Wood
Fireplaces Number 1
Fireplaces Type Family Room, Gas Starter, Wood Burning
Fireplace Y
Appliance Dishwasher, Disposal, Exhaust Hood, Gas Range, Stainless Steel Appliance(s)
Laundry In Basement
Exterior
Garage true
Garage Spaces 2.0
Fence Metal
Roof Type Composition
Building
Lot Description City Lot, Sprinkler-In Ground, Treed
Entry Level Side/Side Split
Sewer City/Public
Water Public
Structure Type Brick Trim,Wood Siding
Schools
Elementary Schools John Diemer
Middle Schools Indian Woods
High Schools Sm South
School District Shawnee Mission
Others
HOA Fee Include Trash
Ownership Private
Read Less Info
Want to know what your home might be worth? Contact us for a FREE valuation!

Our team is ready to help you sell your home for the highest possible price ASAP

GET MORE INFORMATION




