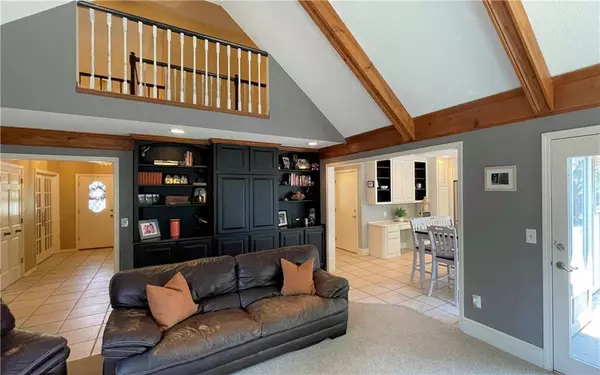For more information regarding the value of a property, please contact us for a free consultation.
Key Details
Sold Price $425,000
Property Type Single Family Home
Sub Type Single Family Residence
Listing Status Sold
Purchase Type For Sale
Square Footage 2,908 sqft
Price per Sqft $146
Subdivision Quail Ridge
MLS Listing ID 2448183
Sold Date 11/21/23
Style Traditional
Bedrooms 4
Full Baths 4
Half Baths 1
Year Built 1977
Annual Tax Amount $5,238
Lot Size 0.417 Acres
Acres 0.41682735
Lot Dimensions 18157
Property Description
Welcome to this spacious family home in the Quail Ridge Subdivision. Nestled on a large cul-de-sac lot of over 18,000 square feet, this property has tons of potential and is ready to welcome its new owners! The main floor has plenty of room to spread out, you'll find a Family Room with Vaulted Ceilings open to the Eat-in-Kitchen, a Formal Dining Room and a Sitting Room/Office as well as a Primary Suite. Upstairs you'll find three additional, generously sized bedrooms, two full baths and an open Loft Area. Bonus space downstairs includes a 5th non-conforming bedroom and an additional full bath. With great separation of space, you'll love the multiple living areas that can cater to various needs and activities.
The backyard is a great spot for a cookout, with a patio just off the family room. The 6 ft privacy fence also makes it the perfect spot for kids to play or dogs to run! Plenty of room for a large play structure, trampoline or both!
Proximity to John Diemer and Indian Woods, and walking distance to Shawnee Mission South High School make it an ideal location for families with kids. Easy highway access ensures a seamless commute to nearby amenities. The location can't be beat, only 7 minutes to Corporate Woods, 6 minutes to Town Center and 20 minutes to The Plaza. Priced at $425,000, this property allows you to make it your own and create lasting memories in this wonderful community.
Location
State KS
County Johnson
Rooms
Other Rooms Balcony/Loft, Breakfast Room, Library, Main Floor Master, Recreation Room
Basement true
Interior
Interior Features Cedar Closet, Ceiling Fan(s), Pantry, Vaulted Ceiling, Walk-In Closet(s)
Heating Natural Gas
Cooling Attic Fan, Electric
Flooring Carpet
Fireplaces Number 1
Fireplaces Type Family Room, Gas Starter, Masonry
Equipment Fireplace Equip, Fireplace Screen
Fireplace Y
Appliance Dishwasher, Disposal, Dryer, Exhaust Hood, Humidifier, Microwave, Built-In Electric Oven, Trash Compactor, Washer
Laundry Main Level, Off The Kitchen
Exterior
Exterior Feature Storm Doors
Garage true
Garage Spaces 2.0
Fence Wood
Roof Type Composition
Building
Lot Description Cul-De-Sac, Level, Treed
Entry Level 1.5 Stories
Sewer City/Public
Water Public
Structure Type Brick & Frame
Schools
Elementary Schools John Diemer
Middle Schools Indian Woods
High Schools Sm South
School District Shawnee Mission
Others
HOA Fee Include Trash
Ownership Private
Acceptable Financing Cash, Conventional
Listing Terms Cash, Conventional
Read Less Info
Want to know what your home might be worth? Contact us for a FREE valuation!

Our team is ready to help you sell your home for the highest possible price ASAP

GET MORE INFORMATION




