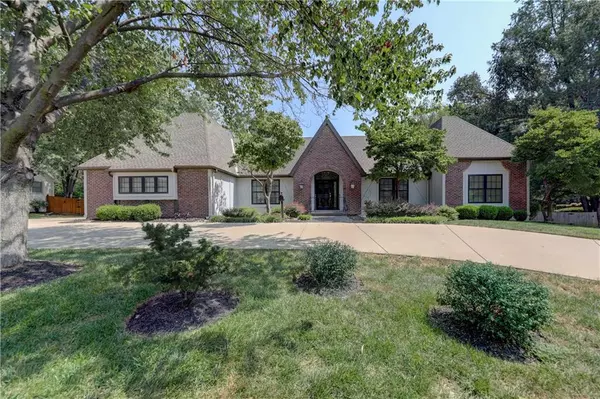For more information regarding the value of a property, please contact us for a free consultation.
Key Details
Sold Price $895,000
Property Type Single Family Home
Sub Type Single Family Residence
Listing Status Sold
Purchase Type For Sale
Square Footage 5,080 sqft
Price per Sqft $176
Subdivision Saddlewood
MLS Listing ID 2454449
Sold Date 11/09/23
Style French,Traditional
Bedrooms 5
Full Baths 4
Half Baths 2
HOA Fees $29/ann
Year Built 1976
Annual Tax Amount $8,200
Lot Size 0.448 Acres
Acres 0.44763544
Property Description
Exquisite Leawood Stunner in Saddlewood. 90%+ all furniture is available For Sale at a heavily discounted price. The open Floor plan with RARE 2 bedrooms on the main level with full baths of 5080 sq ft. / 1.5 story / 5 Beds / 6 bedroom ready with installing larger window / 4 full baths / 2 half baths with the option for a full bath in the finished basement. MB on the main level is newly remodeled and retreats to a larger bath with a soaker tub & separate shower with a large 2nd Bed and access to a full upscale bath. From the moment you walk through the front door, you'll be greeted by beautiful hardwood floors, a wide open floor plan, & a sweeping front staircase that leads to 2nd level where you find 3 more large bedrooms with 2 full baths.
The large, vaulted living room opens to a beautiful chef's kitchen adorned with white marble countertops, a double oven, a 6-burner Wolf range, a pantry, a Subzero fridge, and loads of cabinet spaces. It is sure to be a favorite spot for family to gather as off the kitchen is a large year-round sunroom with white marble floors. This house also has a huge finished basement with a gas fireplace, Theater room, workout room, and lots of storage space. The pictures are professional but seeing is believing.
Location
State KS
County Johnson
Rooms
Other Rooms Exercise Room, Family Room, Main Floor Master, Media Room, Office, Recreation Room, Sun Room
Basement true
Interior
Interior Features Cedar Closet, Custom Cabinets, Kitchen Island, Pantry, Vaulted Ceiling, Walk-In Closet(s)
Heating Forced Air
Cooling Electric
Flooring Wood
Fireplaces Number 2
Fireplaces Type Basement, Gas, Gas Starter, Great Room, Wood Burning
Fireplace Y
Appliance Dishwasher, Exhaust Hood, Humidifier, Refrigerator, Gas Range
Laundry In Basement
Exterior
Garage true
Garage Spaces 2.0
Fence Wood
Roof Type Composition
Building
Lot Description Level
Entry Level 1.5 Stories
Sewer City/Public
Water Public
Structure Type Board/Batten,Brick Trim
Schools
Elementary Schools Brookwood
Middle Schools Indian Woods
High Schools Sm South
School District Shawnee Mission
Others
HOA Fee Include All Amenities,Trash
Ownership Estate/Trust
Acceptable Financing Cash, Conventional
Listing Terms Cash, Conventional
Read Less Info
Want to know what your home might be worth? Contact us for a FREE valuation!

Our team is ready to help you sell your home for the highest possible price ASAP

GET MORE INFORMATION




