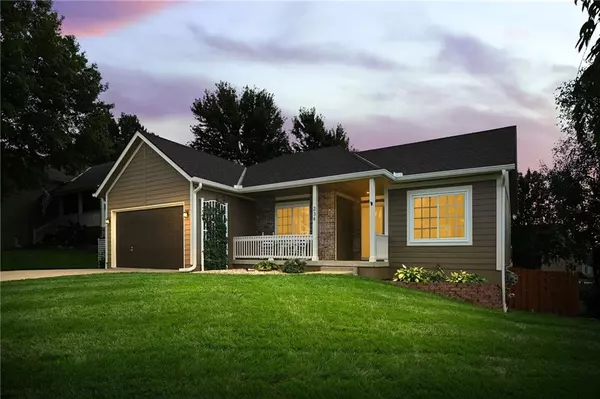For more information regarding the value of a property, please contact us for a free consultation.
Key Details
Sold Price $385,000
Property Type Single Family Home
Sub Type Single Family Residence
Listing Status Sold
Purchase Type For Sale
Square Footage 2,676 sqft
Price per Sqft $143
Subdivision Stonebridge
MLS Listing ID 2457614
Sold Date 11/09/23
Style Contemporary
Bedrooms 3
Full Baths 3
HOA Fees $10/ann
Year Built 2002
Annual Tax Amount $3,681
Lot Size 8,951 Sqft
Acres 0.20548669
Property Description
Award winning yard seeks new owners. Must have a green thumb to apply! And the curb appeal is just the beginning… From the moment you pull into this stunning ranch you will be greeted with an open living space with soaring ceilings that draws your eyes to a gorgeous corner stone fireplace. The space invites numerous possibilities for entertaining. No need to redo, everything is new! The kitchen has been completely redone with brand new appliances, countertops, backsplash, sink, lighting fixtures, and LVP flooring throughout the main level. The primary bedroom is spacious with a nice closet and remodeled bathroom. Two additional bedrooms, and another full bathroom are also on the main level. Downstairs is a fully handicap accessible bathroom, including a zero entry shower. ADA accessible doorways throughout the basement, including in the non-conforming fourth bedroom. A large closet has been added to the non-conforming fourth bedroom for additional storage. Outside, you will love the covered patio that has recently been sealed and power washed. From the main level, the deck is sprawling and has been maintained beautifully. The backyard has blooming flowerbeds and luscious green grass. This is a home you just do not want to miss out on. In addition to all of the beautiful upgrades to the interior: new windows throughout, new HVAC system, new roof, and new gutters with 5 inch gutter guard. This is truly a “just move in” home!
Location
State MO
County Jackson
Rooms
Other Rooms Exercise Room, Office, Recreation Room
Basement true
Interior
Interior Features Ceiling Fan(s)
Heating Natural Gas
Cooling Electric
Flooring Wood
Fireplaces Number 1
Fireplaces Type Family Room
Fireplace Y
Appliance Dishwasher, Disposal, Microwave, Built-In Oven
Laundry Laundry Room, Main Level
Exterior
Garage true
Garage Spaces 2.0
Fence Wood
Roof Type Composition
Building
Entry Level Ranch
Sewer City/Public
Water Public
Structure Type Board/Batten,Brick Trim
Schools
Elementary Schools Lucy Franklin
Middle Schools Brittany Hill
High Schools Blue Springs
School District Blue Springs
Others
Ownership Private
Acceptable Financing Cash, Conventional, FHA, VA Loan
Listing Terms Cash, Conventional, FHA, VA Loan
Read Less Info
Want to know what your home might be worth? Contact us for a FREE valuation!

Our team is ready to help you sell your home for the highest possible price ASAP

GET MORE INFORMATION




