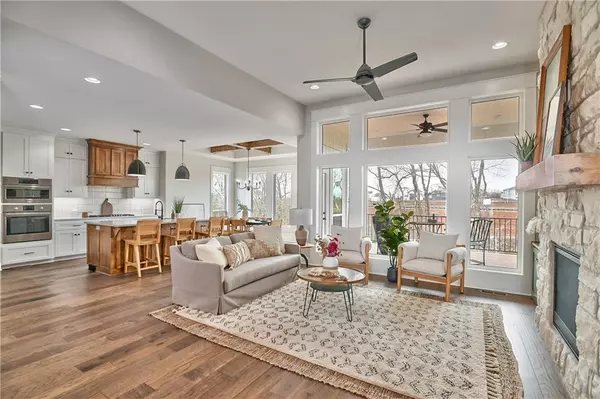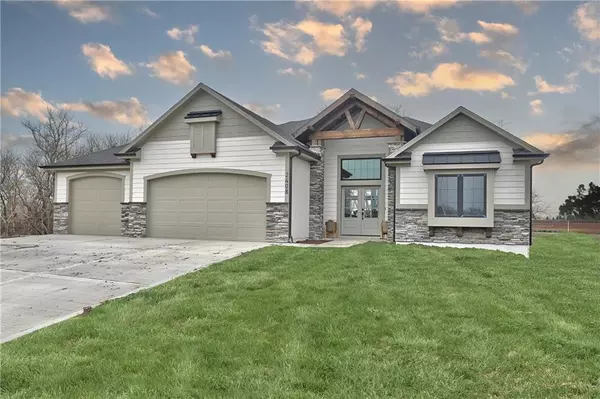For more information regarding the value of a property, please contact us for a free consultation.
Key Details
Sold Price $869,900
Property Type Single Family Home
Sub Type Single Family Residence
Listing Status Sold
Purchase Type For Sale
Square Footage 3,207 sqft
Price per Sqft $271
Subdivision Sundance Ridge- Archers Landing
MLS Listing ID 2404967
Sold Date 11/08/23
Style Traditional
Bedrooms 4
Full Baths 3
Half Baths 1
HOA Fees $91/ann
Annual Tax Amount $11,174
Lot Size 0.501 Acres
Acres 0.5014463
Property Description
SELLER Wants a Deal!!! Home is move in ready! Perfectly set at the top of a cul-de-sac, this house is ADA friendly with a zero entry garage for easy main floor living. Suspended slab storage that includes a garage door and opener, great for a golf cart or ATV, a huge perk! Edge gold screwed down sub floor, reducing squeaking. "Barn door", mud room, pocket office, custom designed cabinetry, granite and quartz countertops, 8 TV connections and high end finished throughout!. A walkout lot, covered deck with ceiling fan and lighting, open floor plan, office that can also serve as a bedroom including pre-wiring for routers. Pocket office /mud room with built in desk and mud bench. Lower level has bar area, family room, 2 bedrooms and ample storage and patio. NOTE: price increase due to final upgrades to home, as of 2/8. Sundance Ridge’s multi-million-dollar amenities center, dubbed “The Village,” will include a spacious, welcoming clubhouse and two swimming pools. Additional amenities will include a state-of-the-art indoor gymnasium, pickle ball courts, bocce ball court, playground, and community garden. Nature trails serve as a wonderful way to connect all three neighborhoods within the larger community. CLUBHOUSE W/ FITNESS CENTER AND FIRST POOL OPEN NOW!!
Location
State KS
County Johnson
Rooms
Other Rooms Breakfast Room, Fam Rm Main Level, Family Room, Main Floor Master, Mud Room, Office
Basement true
Interior
Interior Features Ceiling Fan(s), Custom Cabinets, Kitchen Island, Pantry, Walk-In Closet(s), Wet Bar
Heating Forced Air, Zoned
Cooling Electric
Fireplaces Number 1
Fireplaces Type Great Room
Fireplace Y
Appliance Cooktop, Dishwasher, Disposal, Humidifier, Microwave
Laundry Main Level
Exterior
Garage true
Garage Spaces 4.0
Amenities Available Clubhouse, Exercise Room, Play Area, Pool, Trail(s)
Roof Type Composition
Building
Lot Description Cul-De-Sac
Entry Level Reverse 1.5 Story
Sewer Public/City
Water Public
Structure Type Lap Siding,Stone Trim
Schools
Elementary Schools Stilwell
Middle Schools Blue Valley
High Schools Blue Valley
School District Blue Valley
Others
HOA Fee Include Curbside Recycle,Management,Trash
Ownership Private
Acceptable Financing Cash, Conventional, VA Loan
Listing Terms Cash, Conventional, VA Loan
Read Less Info
Want to know what your home might be worth? Contact us for a FREE valuation!

Our team is ready to help you sell your home for the highest possible price ASAP

GET MORE INFORMATION




