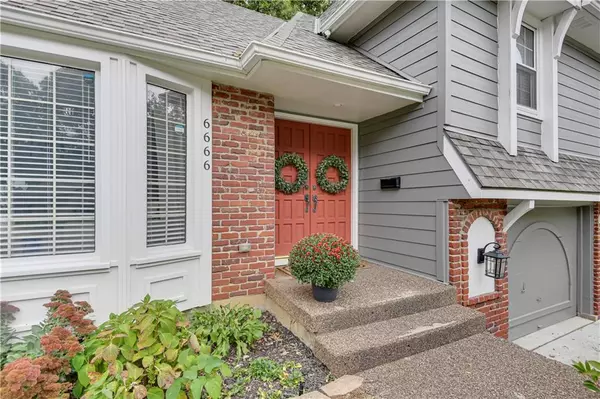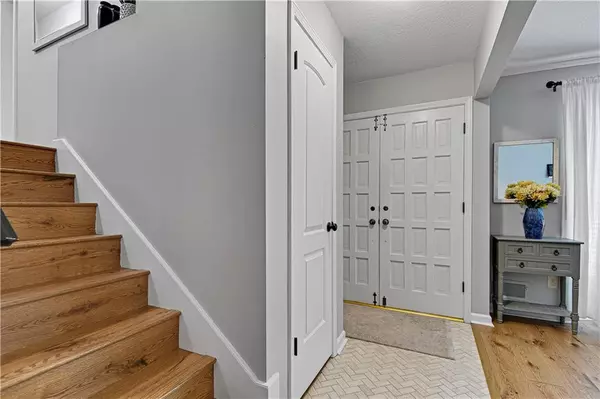For more information regarding the value of a property, please contact us for a free consultation.
Key Details
Sold Price $350,000
Property Type Single Family Home
Sub Type Single Family Residence
Listing Status Sold
Purchase Type For Sale
Square Footage 2,439 sqft
Price per Sqft $143
Subdivision Indian Gardens
MLS Listing ID 2457541
Sold Date 11/01/23
Style Traditional
Bedrooms 4
Full Baths 2
Half Baths 1
Year Built 1969
Annual Tax Amount $4,123
Lot Size 10,763 Sqft
Acres 0.24708448
Property Description
Charming and updated split-level home located on a quaint cul-de-sac lot! As you enter the home, you are greeted by a newly tiled entryway and light filled living room to the right. Just past the entry is a large but cozy family room with built-ins and gas fireplace. Enjoy the deck and large treed backyard just off the family room. Main level also features updated eat-in kitchen and formal dining room. Second level features 3 bedrooms and 2 full bathrooms, with a 4th bedroom located on the third level. Enter into the lower level from the garage and it's the perfect hang-out space for friends and guests. Sellers have made many updates throughout their ownership - new flooring, paint, removal of popcorn ceilings and more! See full list of improvements in supplements.
Location
State KS
County Johnson
Rooms
Other Rooms Family Room, Formal Living Room, Recreation Room
Basement true
Interior
Interior Features Ceiling Fan(s), Pantry
Heating Forced Air
Cooling Electric
Flooring Carpet, Wood
Fireplaces Number 1
Fireplaces Type Family Room
Fireplace Y
Appliance Dishwasher, Disposal, Dryer, Microwave, Built-In Electric Oven, Free-Standing Electric Oven, Washer
Laundry In Basement
Exterior
Garage true
Garage Spaces 2.0
Fence Wood
Roof Type Composition
Building
Lot Description City Lot, Cul-De-Sac
Entry Level Side/Side Split
Sewer City/Public
Water Public
Structure Type Brick & Frame, Wood Siding
Schools
Elementary Schools East Antioch
Middle Schools Hocker Grove
High Schools Sm North
School District Shawnee Mission
Others
Ownership Private
Acceptable Financing Cash, Conventional, FHA, VA Loan
Listing Terms Cash, Conventional, FHA, VA Loan
Read Less Info
Want to know what your home might be worth? Contact us for a FREE valuation!

Our team is ready to help you sell your home for the highest possible price ASAP

GET MORE INFORMATION




