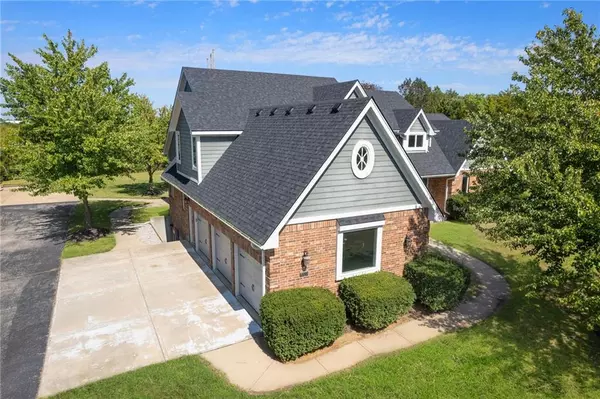For more information regarding the value of a property, please contact us for a free consultation.
Key Details
Sold Price $650,000
Property Type Single Family Home
Sub Type Single Family Residence
Listing Status Sold
Purchase Type For Sale
Square Footage 3,777 sqft
Price per Sqft $172
Subdivision Enchanted Lake Estates
MLS Listing ID 2456012
Sold Date 10/31/23
Style Traditional
Bedrooms 4
Full Baths 4
Half Baths 2
HOA Fees $54/ann
Year Built 1998
Annual Tax Amount $9,453
Lot Size 2.030 Acres
Acres 2.03
Lot Dimensions 200 x 440
Property Description
Nestled among the trees and across the street from the Gorgeous Enchanted Lake, This Beautiful Large Estate Home sits on over 2 acres with ample space for the entire family. Main Level includes Master Suite, Large Kitchen, a see-through fireplace separating the Hearth Room from the Living Room, Dining Room, and Office. Newer exterior and Interior Paint throughout, New roof in 2023, new top of the line garage doors with top of the line openers. Master Suite features Large Master Bath with 2 walk-in closets. 3 additional bedrooms upstairs with walk-in closets and attached bathrooms. Car lover’s dream with parking for 8 vehicles with HUGE oversized 3 car garage as well as detached 5 car tandem garage or incredible shop. Huge private back yard perfect to accommodate swimming pool. Two huge attic areas that could be easily finished into awesome playrooms. Over 2,600 Sq Ft in partially finished Walk-up Basement with high ceilings ready to be completed just the way you want it. This home does need some TLC updating and flooring, which is reflected in the listing price and is being sold as-is. Please allow 72 hours for seller to respond to any offer.
Location
State KS
County Johnson
Rooms
Other Rooms Balcony/Loft, Den/Study, Main Floor BR, Main Floor Master, Mud Room
Basement true
Interior
Interior Features Vaulted Ceiling, Walk-In Closet(s)
Heating Forced Air, Zoned
Cooling Two or More, Electric
Fireplaces Number 1
Fireplaces Type Living Room
Fireplace Y
Appliance Cooktop, Dishwasher, Disposal, Humidifier
Laundry Laundry Room, Main Level
Exterior
Garage true
Garage Spaces 8.0
Roof Type Composition
Building
Lot Description Acreage, Estate Lot, Lake Front, Treed
Entry Level 1.5 Stories
Sewer Septic Tank
Water Public
Structure Type Brick & Frame
Schools
Elementary Schools Horizon
Middle Schools Monticello Trails
High Schools Mill Valley
School District De Soto
Others
Ownership Estate/Trust
Acceptable Financing Cash, Conventional
Listing Terms Cash, Conventional
Special Listing Condition As Is
Read Less Info
Want to know what your home might be worth? Contact us for a FREE valuation!

Our team is ready to help you sell your home for the highest possible price ASAP

GET MORE INFORMATION




