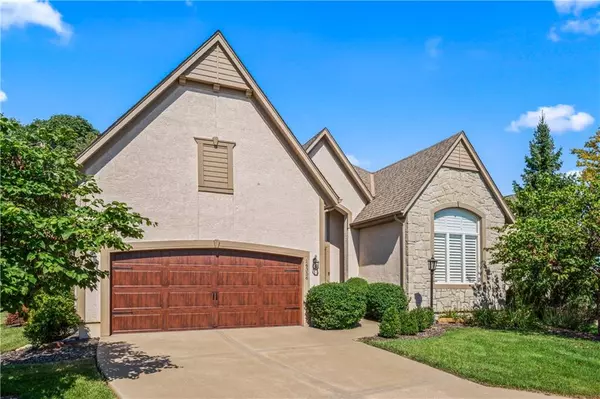For more information regarding the value of a property, please contact us for a free consultation.
Key Details
Sold Price $565,000
Property Type Single Family Home
Sub Type Villa
Listing Status Sold
Purchase Type For Sale
Square Footage 2,846 sqft
Price per Sqft $198
Subdivision Camden Woods
MLS Listing ID 2451441
Sold Date 10/23/23
Style French, Traditional
Bedrooms 4
Full Baths 3
HOA Fees $352/mo
Year Built 2002
Annual Tax Amount $5,661
Lot Size 2,373 Sqft
Acres 0.054476585
Property Description
This beautiful, one-owner villa is located in the desirable Camden Woods subdivision. Situated on a private cul-de-sac, this villa provides a peaceful and secluded setting for residents to enjoy. In addition to the private outdoor patio, residents can take advantage of the community pool, perfect for relaxing and cooling off on warm summer days. The open floor plan of the villa is enhanced by elegant details throughout, creating a welcoming and stylish atmosphere. Vaulted ceilings on the main floor allow for an abundance of natural light to fill the spaces, creating a bright and airy feel. The spacious kitchen is a chef's dream, with ample cabinet storage, countertop space, and high-end appliances. It is perfect for entertaining guests or preparing delicious meals for family and friends. The breakfast room, with its access to the outdoor patio, offers a lovely space to enjoy meals or simply relax with a cup of coffee. The highly sought-after floor plan includes a large primary bedroom with an ensuite bath, featuring architectural upgrades such as a coffered ceiling and crown moldings. The primary bath includes a double vanity, a spa tub, and a large adjacent walk-in closet, providing both luxury and functionality. The finished lower level of the villa is a true retreat, featuring a wall of built-ins and a walk-in sauna. This space offers endless possibilities for relaxation, entertainment, or even a home gym. Additionally, the lower level includes two large bedrooms, ensuring plenty of space for guests or family members. The exterior of the home features a full stucco and stone surround, ensuring low maintenance for the buyer. The beautiful landscaping adds to the curb appeal of the villa, creating a welcoming and inviting entrance. Don't miss out on this well-maintained villa in the sought-after Camden Woods subdivision, with its desirable location, elegant details, and maintenance provided services, this villa is truly a gem.
Location
State KS
County Johnson
Rooms
Other Rooms Breakfast Room, Den/Study, Fam Rm Main Level, Family Room, Main Floor BR, Main Floor Master, Recreation Room
Basement true
Interior
Interior Features Ceiling Fan(s), Custom Cabinets, Kitchen Island, Pantry, Stained Cabinets, Vaulted Ceiling, Walk-In Closet(s), Whirlpool Tub
Heating Forced Air
Cooling Electric
Flooring Carpet, Ceramic Floor, Wood
Fireplaces Number 1
Fireplaces Type Family Room, Gas, Gas Starter, Zero Clearance
Equipment Fireplace Equip, Fireplace Screen
Fireplace Y
Appliance Cooktop, Dishwasher, Disposal, Dryer, Exhaust Hood, Humidifier, Microwave, Refrigerator, Built-In Oven, Built-In Electric Oven, Washer
Laundry Laundry Room, Main Level
Exterior
Exterior Feature Sat Dish Allowed, Storm Doors
Garage true
Garage Spaces 2.0
Amenities Available Play Area, Pool, Trail(s)
Roof Type Composition
Building
Lot Description Cul-De-Sac, Level, Sprinkler-In Ground, Zero Lot Line
Entry Level Ranch,Reverse 1.5 Story
Sewer City/Public
Water Public
Structure Type Stone Trim, Stucco
Schools
Elementary Schools Prairie Star
Middle Schools Prairie Star
High Schools Blue Valley
School District Blue Valley
Others
HOA Fee Include Lawn Service, Snow Removal, Trash
Ownership Private
Acceptable Financing Cash, Conventional, VA Loan
Listing Terms Cash, Conventional, VA Loan
Read Less Info
Want to know what your home might be worth? Contact us for a FREE valuation!

Our team is ready to help you sell your home for the highest possible price ASAP

GET MORE INFORMATION




