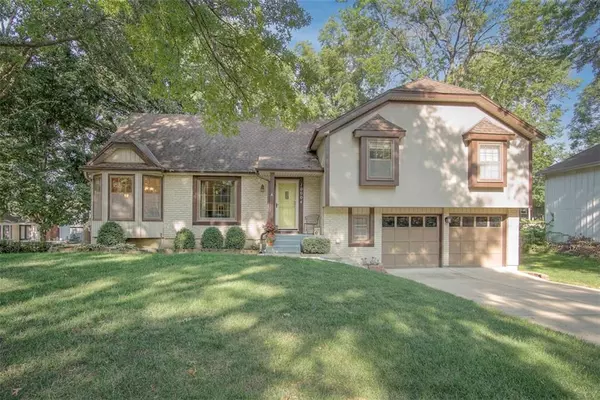For more information regarding the value of a property, please contact us for a free consultation.
Key Details
Sold Price $390,000
Property Type Single Family Home
Sub Type Single Family Residence
Listing Status Sold
Purchase Type For Sale
Square Footage 2,605 sqft
Price per Sqft $149
Subdivision Oakview Estates
MLS Listing ID 2450590
Sold Date 10/02/23
Style Traditional
Bedrooms 4
Full Baths 2
Half Baths 1
HOA Fees $23/ann
Year Built 1975
Annual Tax Amount $3,673
Lot Size 9,975 Sqft
Acres 0.22899449
Property Description
Amazing & meticulous 4-BEDROOM home in Overland Park. Open & inviting entryway with tons of natural light - ideal for gathering in the living room and for entertaining guests in your dining room. Step into the kitchen with white cabinetry & quartz countertops. The island features barstool seating, great for casual meals or chatting with the chef. A built-in desk doubles as a convenient coffee bar. The appliances are Stainless steel, and the refrigerator is included too. The kitchen seamlessly flows into the family room, with a brick fireplace and stained wood beams for a touch of rustic charm. The liquor cabinet with glass doors add a touch of sophistication to the space. Off the back hall near the garage, you'll find another half bath, a full laundry room with built-ins, and an additional bonus closet for surplus items (the "Costco pantry"). The Primary Bedroom is a comfortable retreat with a vaulted ceiling, an oversized closet, and an ensuite bath with tasteful tile flooring. Venture down the hall for Bedrooms 2 & 3, another full bathroom with tile flooring, and a linen closet. Don't miss the generously-sized Bedroom 4, complete with an oversized walk-in closet. The walkout basement offers even more space for relaxation and entertainment. A spacious family room is perfect for movie nights or gatherings, while a large bonus room provides versatility for an exercise room or craft room. ENJOY the fenced-in backyard with newer deck & mature trees for shade and privacy. Just a block away, Bluejacket Park offers walking trails, a playset, a multi-use field, and tennis courts. Additionally, the Bluejacket swimming pool beckons with its zero-depth entry area, dolphin water slide, lap lane, and diving board for endless summer fun. Convenience is key, with shopping, dining, and entertainment options just a few blocks away. Easy access to I-35, I-435, and 69 Highway ensures that you're well-connected to all that the area has to offer.
Location
State KS
County Johnson
Rooms
Other Rooms Family Room, Formal Living Room, Recreation Room
Basement true
Interior
Interior Features Ceiling Fan(s), Kitchen Island, Pantry, Vaulted Ceiling
Heating Forced Air
Cooling Electric
Flooring Carpet, Wood
Fireplaces Number 1
Fireplaces Type Family Room
Fireplace Y
Appliance Dishwasher, Disposal, Exhaust Hood, Humidifier, Microwave, Free-Standing Electric Oven, Stainless Steel Appliance(s)
Laundry Main Level
Exterior
Exterior Feature Storm Doors
Garage true
Garage Spaces 2.0
Fence Metal
Roof Type Composition
Building
Lot Description City Lot, Treed
Entry Level Side/Side Split
Sewer City/Public
Water Public
Structure Type Brick Trim, Vinyl Siding
Schools
Elementary Schools Oak Park Carpenter
Middle Schools Indian Woods
High Schools Sm South
School District Shawnee Mission
Others
HOA Fee Include Trash
Ownership Private
Acceptable Financing Cash, Conventional, FHA, VA Loan
Listing Terms Cash, Conventional, FHA, VA Loan
Read Less Info
Want to know what your home might be worth? Contact us for a FREE valuation!

Our team is ready to help you sell your home for the highest possible price ASAP

GET MORE INFORMATION




