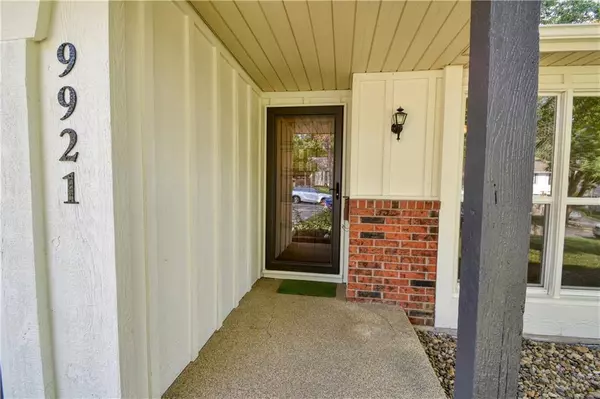For more information regarding the value of a property, please contact us for a free consultation.
Key Details
Sold Price $340,000
Property Type Single Family Home
Sub Type Single Family Residence
Listing Status Sold
Purchase Type For Sale
Square Footage 1,677 sqft
Price per Sqft $202
Subdivision Hanover
MLS Listing ID 2450822
Sold Date 10/03/23
Style Traditional
Bedrooms 4
Full Baths 2
Year Built 1968
Annual Tax Amount $3,405
Lot Size 10,462 Sqft
Acres 0.24017447
Property Description
Main Level Living in this Updated 4 Bedroom, 2 Bath Ranch in Hanover!!! Fresh Exterior and Interior Paint!!!
Beautiful Refinished Hardwoods * Granite Countertops*Stainless Appliances *Gas Cooktop*Wall Oven*Refrigerator Stays*Large kitchen Island with Butcher Block Top*Updated Bathrooms with Subway Tiles and Quartz Countertops* Nice Sized Main Floor Master Bedroom with en Suite Updated Master Bath* 3 Additional Main Floor Bedrooms* Ceiling Fans in all All Bedrooms*Main Floor Laundry, Washer & Dryer Stay* Full Basement *Replacement Windows*Privacy Wood Fenced Back Yard*Sprinkler System*Quick to Highway, Downtown Overland Park, Shopping & Restaurants
Location
State KS
County Johnson
Rooms
Other Rooms Main Floor BR, Main Floor Master
Basement true
Interior
Interior Features Ceiling Fan(s), Kitchen Island, Smart Thermostat, Stained Cabinets
Heating Forced Air
Cooling Attic Fan, Electric
Flooring Tile, Wood
Fireplaces Number 1
Fireplaces Type Family Room, Gas
Fireplace Y
Appliance Cooktop, Dishwasher, Disposal, Dryer, Refrigerator, Built-In Oven, Stainless Steel Appliance(s), Washer, Water Softener
Laundry Main Level
Exterior
Exterior Feature Storm Doors
Garage true
Garage Spaces 2.0
Fence Privacy, Wood
Roof Type Composition
Building
Lot Description City Lot
Entry Level Ranch
Sewer City/Public
Water Public
Structure Type Brick Trim, Frame
Schools
Elementary Schools Brookridge
Middle Schools Indian Woods
High Schools Sm South
School District Shawnee Mission
Others
Ownership Private
Acceptable Financing Cash, Conventional, FHA, VA Loan
Listing Terms Cash, Conventional, FHA, VA Loan
Read Less Info
Want to know what your home might be worth? Contact us for a FREE valuation!

Our team is ready to help you sell your home for the highest possible price ASAP

GET MORE INFORMATION




