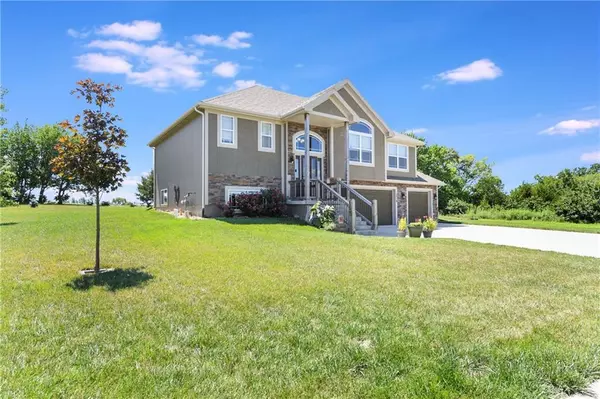For more information regarding the value of a property, please contact us for a free consultation.
Key Details
Sold Price $325,000
Property Type Single Family Home
Sub Type Single Family Residence
Listing Status Sold
Purchase Type For Sale
Square Footage 2,100 sqft
Price per Sqft $154
Subdivision Wakarusa Ridge Estates
MLS Listing ID 2450181
Sold Date 09/15/23
Style Traditional
Bedrooms 4
Full Baths 3
Year Built 2018
Annual Tax Amount $5,800
Lot Size 10,350 Sqft
Acres 0.2376033
Property Description
Wonderful spacious split entry is loaded with upgrades and is in great condition ~ only 5 years young! Vaulted ceilings throughout the home offer an open airy feel, and the main level living space has a nice open flow. Kitchen has a pantry, bar seating, granite countertops and gas stove and a dedicated dining space that walks out to a lovely covered deck with ceiling fan. You'll love the primary suite which has a pleasant view, a big walk-in closet, whirlpool tub, double vanity, and plenty of room for a king-sized bedroom set! Main level laundry, granite countertops and tile flooring in all 3 baths and kitchen, water softener. Newly updated LVP flooring on entry, stairs, and in the great room which has a fireplace with gas logs and a great view. The finished lower level has fourth bedroom, third full bath, and a huge family room with wall of built-in cabinets which could make a fantastic home office or fifth bedroom with potential multi-generational living setup. There's a deep three car garage with a 16x6 storage room in the back, deep storage under the stairs, a nice 12x10 shed out back with electricity. Been looking for somewhere to have backyard chickens? There's a nice chicken house set up in the back yard and the chickens can even stay! Fridge stays, red garage cabinets stay, W/D negotiable. Great location, tucked away at the end of a dead end street next to a treeline with no neighbors on two sides.
Location
State KS
County Douglas
Rooms
Other Rooms Fam Rm Gar Level, Great Room, Main Floor BR, Main Floor Master
Basement true
Interior
Interior Features Ceiling Fan(s), Custom Cabinets, Pantry, Separate Quarters, Stained Cabinets, Vaulted Ceiling, Walk-In Closet(s), Whirlpool Tub
Heating Natural Gas, Natural Gas
Cooling Electric
Flooring Carpet, Luxury Vinyl Plank, Tile
Fireplaces Number 1
Fireplaces Type Gas Starter, Great Room
Fireplace Y
Appliance Dishwasher, Disposal, Double Oven, Microwave, Refrigerator, Gas Range, Water Softener
Laundry Bedroom Level, Main Level
Exterior
Exterior Feature Storm Doors
Garage true
Garage Spaces 3.0
Roof Type Composition
Building
Lot Description Corner Lot, Level
Entry Level Split Entry
Sewer City/Public
Water Public
Structure Type Frame, Stone Trim
Schools
Elementary Schools Eudora
Middle Schools Eudora
High Schools Eudora
School District Eudora
Others
Ownership Private
Acceptable Financing Cash, Conventional, FHA, USDA Loan, VA Loan
Listing Terms Cash, Conventional, FHA, USDA Loan, VA Loan
Read Less Info
Want to know what your home might be worth? Contact us for a FREE valuation!

Our team is ready to help you sell your home for the highest possible price ASAP

GET MORE INFORMATION




