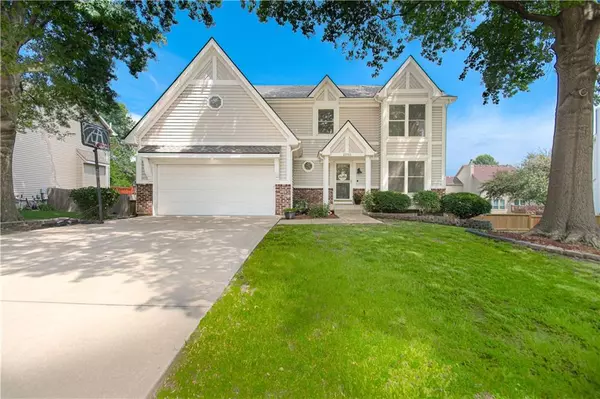For more information regarding the value of a property, please contact us for a free consultation.
Key Details
Sold Price $425,000
Property Type Single Family Home
Sub Type Single Family Residence
Listing Status Sold
Purchase Type For Sale
Square Footage 2,715 sqft
Price per Sqft $156
Subdivision Woodsonia
MLS Listing ID 2445275
Sold Date 09/11/23
Style Traditional
Bedrooms 4
Full Baths 2
Half Baths 1
HOA Fees $39/ann
Year Built 1993
Annual Tax Amount $5,305
Lot Size 9,882 Sqft
Acres 0.22685951
Property Description
This stunning house has been UPDATED TOP TO BOTTOM. Beautiful wood floors, newer carpet, modern light fixtures and fresh paint throughout. The GORGEOUS KITCHEN has stainless steel appliances, subway tile backsplash, quartz countertops and island with tons of space. The SPACIOUS MASTER BEDROOM boasts a sitting room and large walk-in closet. The en-suite bathroom with freestanding tub, shower and double vanities provide a LUXURIOUS FEEL. Laundry room is conveniently located on the bedroom level. The FINISHED DAYLIGHT BASEMENT is the perfect bonus space for entertaining. Enjoy spending your summer days lounging by the NEIGHBORHOOD POOL and enjoying all the outdoor activities the park has to offer. Don't miss out on the opportunity to make this house your dream home!
*Newer windows 2021 *New HVAC 2022 *DeSoto schools "A" rating
*RARE OPPORTUNITY to assume a FHA loan with 2.875% interest rate
Location
State KS
County Johnson
Rooms
Other Rooms Great Room
Basement true
Interior
Interior Features Ceiling Fan(s), Kitchen Island, Painted Cabinets, Pantry, Skylight(s), Vaulted Ceiling, Walk-In Closet(s)
Heating Natural Gas
Cooling Electric
Flooring Carpet, Wood
Fireplaces Number 1
Fireplaces Type Gas Starter, Great Room
Fireplace Y
Appliance Dishwasher, Disposal, Dryer, Exhaust Hood, Microwave, Refrigerator, Free-Standing Electric Oven, Stainless Steel Appliance(s), Washer
Laundry Bedroom Level
Exterior
Exterior Feature Storm Doors
Garage true
Garage Spaces 2.0
Fence Wood
Amenities Available Play Area, Pool, Trail(s)
Roof Type Composition
Building
Lot Description City Lot, Level, Treed
Entry Level 2 Stories
Sewer City/Public
Water Public
Structure Type Vinyl Siding
Schools
Elementary Schools Prairie Ridge
Middle Schools Monticello Trails
High Schools Mill Valley
School District De Soto
Others
HOA Fee Include Curbside Recycle, Trash
Ownership Private
Acceptable Financing Assumable, Cash, Conventional, FHA, VA Loan
Listing Terms Assumable, Cash, Conventional, FHA, VA Loan
Read Less Info
Want to know what your home might be worth? Contact us for a FREE valuation!

Our team is ready to help you sell your home for the highest possible price ASAP

GET MORE INFORMATION




