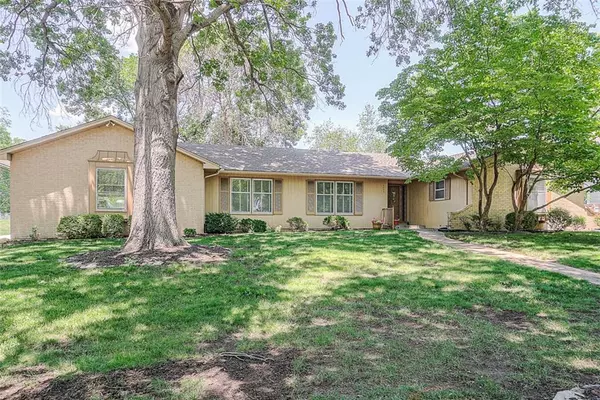For more information regarding the value of a property, please contact us for a free consultation.
Key Details
Sold Price $550,000
Property Type Single Family Home
Sub Type Single Family Residence
Listing Status Sold
Purchase Type For Sale
Square Footage 2,318 sqft
Price per Sqft $237
Subdivision Leawood Estates
MLS Listing ID 2440834
Sold Date 09/01/23
Style Traditional
Bedrooms 3
Full Baths 2
Half Baths 1
HOA Fees $20/ann
Year Built 1962
Annual Tax Amount $5,364
Lot Size 0.333 Acres
Acres 0.33321854
Property Description
Sought After Ranch Home in Leawood Estates. Come through the front door to find formal living and dining room. You will love the natural light that comes through the windows. Kitchen features island with gas stove, 5/4 inch Pecan cabinets, newer dishwasher, and it opens to the family room. Family room features fireplace and lots of windows. Main level primary bedroom with large private bath and walk in closet. 2 additional bedrooms on the main level share a bathroom. Sit back and relax on the brick paver patio. Rear entry garage. Clean basement with a finished room that makes a great office, plenty more space to bring your finishing touches. 50 year roof, new driveway, and close proximity to schools! Hurry this one won't last long. Seller is selling this property "AS IS".
Location
State KS
County Johnson
Rooms
Other Rooms Family Room, Formal Living Room, Main Floor BR, Main Floor Master, Office
Basement true
Interior
Interior Features Custom Cabinets, Kitchen Island, Pantry, Stained Cabinets, Walk-In Closet(s)
Heating Natural Gas
Cooling Electric
Flooring Carpet, Wood
Fireplaces Number 1
Fireplaces Type Family Room, Gas, Gas Starter
Fireplace Y
Appliance Cooktop, Dishwasher, Disposal, Microwave, Built-In Oven
Laundry Main Level
Exterior
Garage true
Garage Spaces 2.0
Fence Metal, Wood
Roof Type Composition
Building
Entry Level Ranch
Sewer City/Public
Water Public
Structure Type Brick & Frame
Schools
Elementary Schools Brookwood
Middle Schools Indian Woods
High Schools Sm East
School District Shawnee Mission
Others
Ownership Private
Acceptable Financing Cash, Conventional, FHA, VA Loan
Listing Terms Cash, Conventional, FHA, VA Loan
Special Listing Condition As Is
Read Less Info
Want to know what your home might be worth? Contact us for a FREE valuation!

Our team is ready to help you sell your home for the highest possible price ASAP

GET MORE INFORMATION




