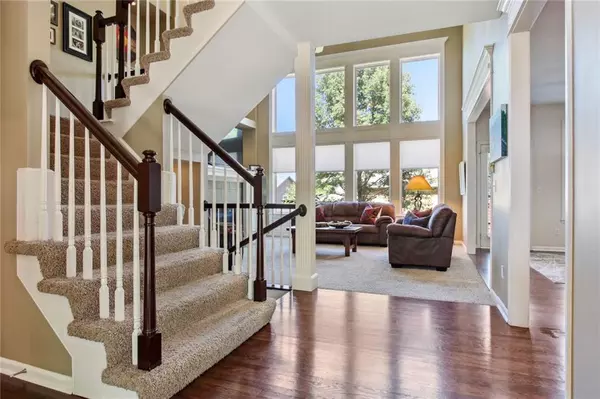For more information regarding the value of a property, please contact us for a free consultation.
Key Details
Sold Price $415,000
Property Type Single Family Home
Sub Type Single Family Residence
Listing Status Sold
Purchase Type For Sale
Square Footage 2,820 sqft
Price per Sqft $147
Subdivision Woodsonia
MLS Listing ID 2450420
Sold Date 08/31/23
Style Traditional
Bedrooms 4
Full Baths 3
Half Baths 1
HOA Fees $39/ann
Year Built 1997
Annual Tax Amount $5,332
Lot Size 9,461 Sqft
Acres 0.21719468
Lot Dimensions 72 x 121
Property Description
Nestled within desirable Woodsonia, this beautiful 2-story home is the epitome of comfortable living. With 4 bedrooms, 3.1 bathrooms, a 3-car garage, and two bonus non-conforming rooms in the basement, it offers both space and flexibility.
Step inside and be greeted by an inviting foyer that immediately showcases the home's large windows and natural light. The spacious living room, complete with a cozy fireplace, sets the stage for relaxation, while the adjacent kitchen delights with stainless steel appliances, ample storage and adjacent breakfast area. Entertain with ease in the formal dining room (or flex the space as an in-home office) and enjoy the convenience of a main-level half-bathroom.
Upstairs, the spacious primary suite is a true haven, featuring an ensuite bathroom with dual sinks, a soaking tub, and a separate shower and large walk-in closet. Three additional bedrooms, a full bathroom and the laundry room round out the second floor.
The lower level surprises with a large family room and wet bar, a third full bathroom and two bonus rooms, perfect for your home office, fitness area, or guest quarters. Outdoors, a refreshed deck (2023) beckons you to unwind and host gatherings. Plus, you'll love being just a block away from the community pool and park!
Stay comfortable year-round with the newer HVAC system (2021) and rest easy knowing the DeSoto school district offers top-notch education for growing minds. This home is a true find – schedule your showing today before it's gone!
Location
State KS
County Johnson
Rooms
Other Rooms Great Room, Recreation Room
Basement true
Interior
Interior Features All Window Cover, Ceiling Fan(s), Smart Thermostat, Vaulted Ceiling, Walk-In Closet(s), Wet Bar, Whirlpool Tub
Heating Natural Gas
Cooling Electric
Flooring Carpet, Ceramic Floor, Wood
Fireplaces Number 1
Fireplaces Type Great Room
Fireplace Y
Appliance Dishwasher, Microwave, Refrigerator, Built-In Electric Oven, Stainless Steel Appliance(s), Under Cabinet Appliance(s)
Laundry Bedroom Level, Laundry Room
Exterior
Garage true
Garage Spaces 3.0
Fence Wood
Amenities Available Play Area, Pool
Roof Type Composition
Building
Entry Level 2 Stories
Sewer City/Public
Water Public
Structure Type Brick Trim, Wood Siding
Schools
Elementary Schools Prairie Ridge
Middle Schools Monticello Trails
High Schools Mill Valley
School District De Soto
Others
HOA Fee Include Trash
Ownership Private
Acceptable Financing Cash, Conventional, FHA, VA Loan
Listing Terms Cash, Conventional, FHA, VA Loan
Read Less Info
Want to know what your home might be worth? Contact us for a FREE valuation!

Our team is ready to help you sell your home for the highest possible price ASAP

GET MORE INFORMATION




