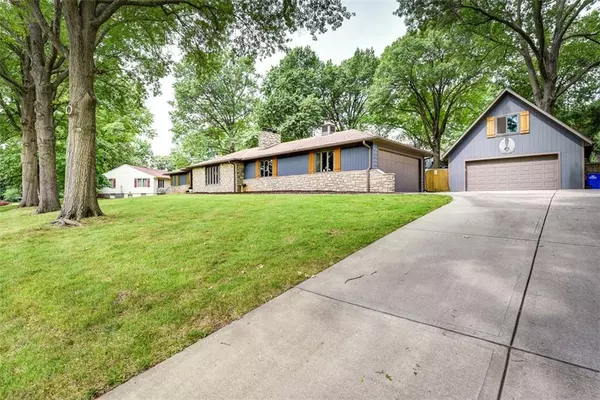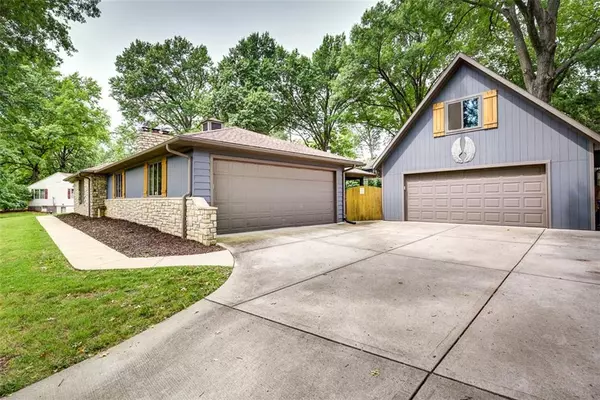For more information regarding the value of a property, please contact us for a free consultation.
Key Details
Sold Price $609,000
Property Type Single Family Home
Sub Type Single Family Residence
Listing Status Sold
Purchase Type For Sale
Square Footage 3,312 sqft
Price per Sqft $183
Subdivision White Haven
MLS Listing ID 2441298
Sold Date 08/29/23
Style Traditional
Bedrooms 3
Full Baths 3
Year Built 1956
Annual Tax Amount $4,059
Lot Size 0.570 Acres
Acres 0.57
Lot Dimensions 24749.00
Property Description
This one-of-a-kind sprawling ranch sits on an expansive .57-acre lot in sought-after White Haven and was taken down to the studs 7 years ago and transformed into this one-level living beauty. It features 3 bedrooms, 4th non-conforming, 3 baths, a massive two-level detached garage/shop, multiple living spaces, outdoor living space unlike any other, charming archways, handy built-ins, walk-up lower level, newer HVAC, and tasteful updates throughout! The grand kitchen highlights custom cabinets, a center island with bar seatings, ample counter & prep space, smudge-proof appliances, a beverage fridge, and continuous flow through the living room, family room, dining space, and lower level. The spacious light-filled primary suite equipped with direct access to the back patio details a double vanity, large tiled shower, generous walk-in closet + 2 additional closet spaces, and connects to the laundry room for total convenience! The finished basement boasts a full bathroom, large rec space, and wet bar with a full-size fridge & microwave. Step outside on the back patio to what is soon to become your favorite spot which is an additional living space all its own! This peaceful paradise showcases a vaulted ceiling overhang with stained wood & painted beams, a full-length stone fireplace centerpiece, and panoramic greenery views. The bonus AWESOME additional garage/shop is perfect for a home workshop, car storage, and so much more, it even includes a 2nd-floor loft! With a fantastic location in the SME school district, beautiful updates, and one-of-a-kind features, this property is the perfect place to call home.
Location
State KS
County Johnson
Rooms
Other Rooms Breakfast Room, Entry, Family Room, Formal Living Room, Great Room, Main Floor BR, Main Floor Master, Recreation Room
Basement true
Interior
Interior Features Ceiling Fan(s), Custom Cabinets, Kitchen Island, Pantry, Walk-In Closet(s), Wet Bar
Heating Electric
Cooling Attic Fan, Electric
Flooring Carpet, Tile, Wood
Fireplaces Number 2
Fireplaces Type Living Room, Other
Fireplace Y
Appliance Dishwasher, Disposal, Dryer, Humidifier, Refrigerator, Gas Range, Washer
Laundry Main Level
Exterior
Garage true
Garage Spaces 4.0
Fence Wood
Roof Type Composition
Building
Lot Description City Lot
Entry Level Ranch
Sewer City/Public
Water Public
Structure Type Stone Trim
Schools
Elementary Schools Briarwood
Middle Schools Indian Hills
High Schools Sm East
School District Shawnee Mission
Others
Ownership Private
Acceptable Financing Cash, Conventional, FHA
Listing Terms Cash, Conventional, FHA
Read Less Info
Want to know what your home might be worth? Contact us for a FREE valuation!

Our team is ready to help you sell your home for the highest possible price ASAP

GET MORE INFORMATION




