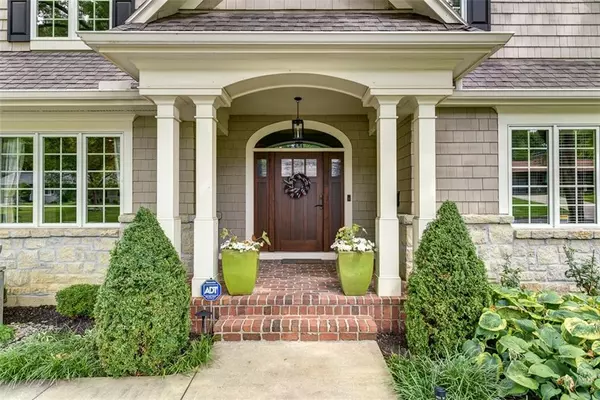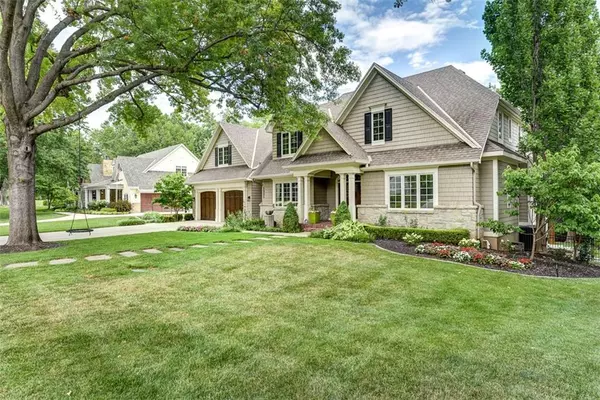For more information regarding the value of a property, please contact us for a free consultation.
Key Details
Sold Price $1,900,000
Property Type Single Family Home
Sub Type Single Family Residence
Listing Status Sold
Purchase Type For Sale
Square Footage 5,779 sqft
Price per Sqft $328
Subdivision Reinhardt Estates
MLS Listing ID 2444560
Sold Date 08/24/23
Style Craftsman, Traditional
Bedrooms 4
Full Baths 4
Half Baths 1
HOA Fees $6/ann
Year Built 2011
Annual Tax Amount $22,295
Lot Size 0.360 Acres
Acres 0.36
Lot Dimensions 15946
Property Description
This remarkable custom-built 2-Story home sits on a tree-lined street in the coveted Reinhardt Estates. This light-filled floorplan features a dramatic entry, beautiful moldings, multiple living spaces, fantastic built-ins, custom details, hardwoods throughout, and a new HVAC & Halo water softener. The professional chef's kitchen boasts a sub-zero fridge, Wolf dual fuel range, marble & granite countertops, 2 butler's pantries, and an amazing large center island. The master suite is the one you have been waiting for with a charming window seat, free-standing soaker tub, dual vanity & lavatories, a full room walk-in closet with custom cabinets, and shoe shelving that you have dreamed about. Every inch has a purpose with awesome loft space, sitting areas, and plenty of storage. The finished walk-out lower-level details a huge family/rec room, stone fireplace, full bath, an office that is set up & wired for a temperature & humidity controlled wine room, double-sided full bar, and a bonus non-conforming bedroom making for a great playroom, workout space, or both! Outdoor living is made easy with a beautifully stained deck, walk-out patio to the outdoor tv/fireplace lounge, and built-in outdoor kitchen...the PERFECT spot to host year-round gatherings! This home has everything and is a must-see!
Location
State KS
County Johnson
Rooms
Other Rooms Balcony/Loft, Breakfast Room, Den/Study, Entry, Exercise Room, Family Room, Formal Living Room, Great Room, Office, Recreation Room
Basement true
Interior
Interior Features Custom Cabinets, Exercise Room, Kitchen Island, Pantry, Vaulted Ceiling, Walk-In Closet(s), Wet Bar, Whirlpool Tub
Heating Forced Air
Cooling Two or More, Electric
Flooring Wood
Fireplaces Number 3
Fireplaces Type Family Room, Hearth Room, Other
Equipment Back Flow Device
Fireplace Y
Appliance Dishwasher, Disposal, Humidifier, Microwave, Refrigerator, Gas Range, Stainless Steel Appliance(s)
Laundry Laundry Room, Upper Level
Exterior
Exterior Feature Hot Tub, Outdoor Kitchen
Garage true
Garage Spaces 2.0
Fence Privacy
Roof Type Composition
Building
Lot Description Sprinkler-In Ground
Entry Level 2 Stories
Sewer City/Public
Water Public
Structure Type Stone & Frame
Schools
Elementary Schools Highlands
Middle Schools Indian Hills
High Schools Sm East
School District Shawnee Mission
Others
Ownership Private
Acceptable Financing Cash, Conventional
Listing Terms Cash, Conventional
Read Less Info
Want to know what your home might be worth? Contact us for a FREE valuation!

Our team is ready to help you sell your home for the highest possible price ASAP

GET MORE INFORMATION




