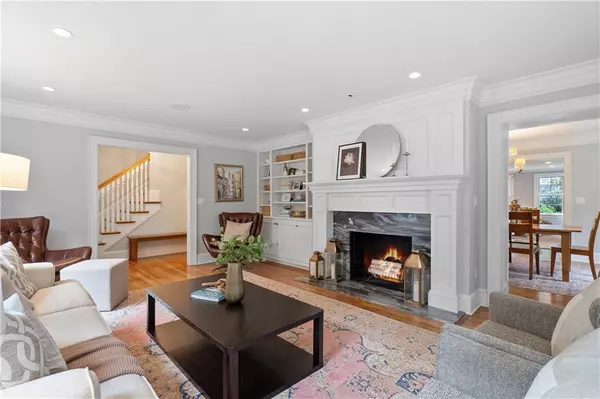For more information regarding the value of a property, please contact us for a free consultation.
Key Details
Sold Price $1,595,000
Property Type Single Family Home
Sub Type Single Family Residence
Listing Status Sold
Purchase Type For Sale
Square Footage 3,915 sqft
Price per Sqft $407
Subdivision Sagamore Hills
MLS Listing ID 2441483
Sold Date 08/17/23
Style Traditional
Bedrooms 5
Full Baths 4
Half Baths 2
Year Built 1949
Annual Tax Amount $17,145
Lot Size 9,450 Sqft
Acres 0.21694215
Property Description
Exquisite renovation in the heart of Old Sagamore! Experience the epitome of style and modern comfort in this stunning home. Meticulously updated this residence offers a seamless blend of classic charm and contemporary amenities. The transformative renovation, carried out by Gahagan & Eddy in 2017, left no stone unturned, resulting in a truly remarkable property. With five bedrooms, four full and 2 half bathrooms, this home provides an unrivaled living experience. Prepare to be captivated by the incredible chef kitchen, boasting quartzite countertops, a spacious center island, high-end appliances, custom cabinets, a deep food pantry, and a convenient butler's pantry. This culinary haven seamlessly flows into the fabulous great room, which features a wall of custom built-ins, creating an inviting and functional space for both relaxation and entertainment. The primary suite is a true retreat, offering a generous amount of space. The luxurious marble bathroom is a sight to behold, exuding elegance. Additionally, the walk-in closet is a dream come true, providing ample storage for your wardrobe. Every corner of this home showcases high-end and luxurious materials, leaving you in awe of the at tention to detail. The abundance of Marvin windows allows natural light to flood the interiors and gorgeous thick moldings throughout creates a warm and inviting atmosphere. The finished lower level is an impressive addition to the home, featuring its own half bath and offering great storage options. Nestled on High Drive, this home boast a picturesque setting complemented by a charming brick walkway and patio, newly poured driveway, a back deck with a pergola and manicured landscaping. This is the home you have always dreamed of - a place where luxury, comfort and style converge to create an extraordinary living experience.
Location
State KS
County Johnson
Rooms
Other Rooms Formal Living Room, Recreation Room
Basement true
Interior
Interior Features Ceiling Fan(s), Kitchen Island, Pantry, Walk-In Closet(s), Wet Bar
Heating Forced Air
Cooling Electric
Flooring Carpet, Tile, Wood
Fireplaces Number 1
Fireplaces Type Living Room
Fireplace Y
Appliance Dishwasher, Disposal, Exhaust Hood, Refrigerator, Gas Range, Stainless Steel Appliance(s)
Laundry Bedroom Level, Laundry Room
Exterior
Garage true
Garage Spaces 2.0
Fence Wood
Roof Type Composition
Building
Lot Description City Lot, Level
Entry Level 2 Stories
Sewer City/Public
Water Public
Structure Type Wood Siding
Schools
Elementary Schools Belinder
Middle Schools Indian Hills
High Schools Sm East
School District Shawnee Mission
Others
Ownership Private
Acceptable Financing Cash, Conventional
Listing Terms Cash, Conventional
Read Less Info
Want to know what your home might be worth? Contact us for a FREE valuation!

Our team is ready to help you sell your home for the highest possible price ASAP

GET MORE INFORMATION




