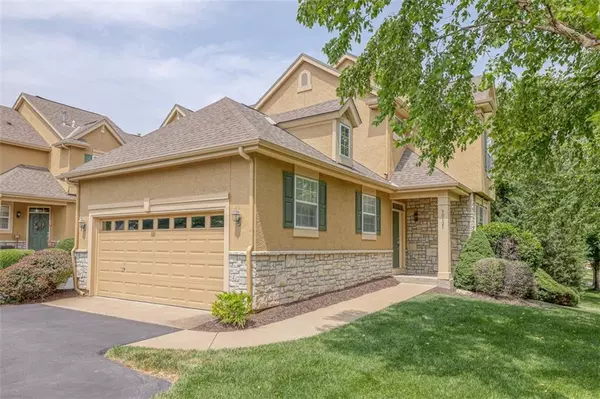For more information regarding the value of a property, please contact us for a free consultation.
Key Details
Sold Price $395,000
Property Type Multi-Family
Sub Type Townhouse
Listing Status Sold
Purchase Type For Sale
Square Footage 2,301 sqft
Price per Sqft $171
Subdivision Retreat At The Wilderness
MLS Listing ID 2443427
Sold Date 07/31/23
Style Traditional
Bedrooms 3
Full Baths 2
Half Baths 2
HOA Fees $343/mo
Year Built 2004
Annual Tax Amount $3,865
Lot Size 1,718 Sqft
Acres 0.039439853
Property Description
Bring your Buyers to this truly move in ready one-owner, pet-free, smoke-free, maintenance provided end unit. Many of the finishings were inspired by the former model home. The open plan spreads out as you enter the Living Room/Dining Room combination and flows seamlessly into the Kitchen / Breakfast area. Gleaming hardwood floor and a built in stereo system cover the entire first level. The kitchen features beautiful cherry cabinets, granite countertops and stainless appliances. Convenient half bath and laundry room are also on this level. Upstairs to the large Primary Bedroom with walk-in closet. Primary Bath with solid surface double vanity and separate bath and shower. Two additional bedrooms, one with walk-in closet and the second full bathroom complete this level. Back downstairs to the finished basement with half bath and separate unfinished storage area. Your buyers will love the piece and quiet of this well established neighborhood and the carefree lifestyle that maintenance free living offers. In addition to the monthly HOA fee there is a one time transfer fee in the amount of $190. There is also a yearly fee of $360 that covers the Pool, Clubhouse, Fitness room and Basketball Cts.
All room measurements are approximate and should be verified by the buyer or buyers agent.
Location
State KS
County Johnson
Rooms
Basement true
Interior
Interior Features All Window Cover, Ceiling Fan(s), Custom Cabinets, Pantry, Walk-In Closet(s)
Heating Forced Air
Cooling Electric
Flooring Carpet, Tile, Wood
Fireplaces Number 1
Fireplaces Type Gas, Living Room
Fireplace Y
Appliance Dishwasher, Disposal, Dryer, Microwave, Built-In Electric Oven, Washer
Laundry Laundry Room, Main Level
Exterior
Garage true
Garage Spaces 2.0
Amenities Available Clubhouse, Exercise Room, Pool, Trail(s)
Roof Type Composition
Building
Lot Description City Limits, Sprinkler-In Ground, Treed
Entry Level 2 Stories
Sewer City/Public
Water Public
Structure Type Stone Veneer, Stucco & Frame
Schools
Elementary Schools Sunrise Point
Middle Schools Blue Valley
High Schools Blue Valley
School District Blue Valley
Others
HOA Fee Include Building Maint, Curbside Recycle, Lawn Service, Maintenance Free, Snow Removal, Trash, Water
Ownership Estate/Trust
Acceptable Financing Cash, Conventional, FHA, VA Loan
Listing Terms Cash, Conventional, FHA, VA Loan
Read Less Info
Want to know what your home might be worth? Contact us for a FREE valuation!

Our team is ready to help you sell your home for the highest possible price ASAP

GET MORE INFORMATION




