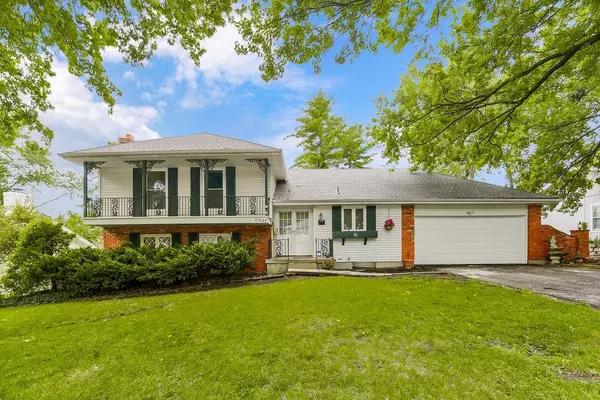For more information regarding the value of a property, please contact us for a free consultation.
Key Details
Sold Price $344,000
Property Type Single Family Home
Sub Type Single Family Residence
Listing Status Sold
Purchase Type For Sale
Square Footage 1,921 sqft
Price per Sqft $179
Subdivision Bel Air Heights
MLS Listing ID 2442340
Sold Date 07/26/23
Style Traditional
Bedrooms 3
Full Baths 2
Half Baths 1
HOA Fees $20/ann
Year Built 1960
Annual Tax Amount $3,430
Lot Size 9,189 Sqft
Acres 0.21095042
Property Description
What an amazing opportunity in the heart of Overland Park! This is not your typical side-to-side split level. From its fabulous Juliet balcony on the front to its unique, large, open dining & living rooms with amazing, vaulted ceilings, this home is a designer's playground and an entertainer's dream. Situated on a quiet, tree-lined street in the Shawnee Mission School District, this spacious home features low-maintenance vinyl siding and mature landscaping. The main level boasts a living room, dining area, and kitchen. Up a short set of stairs are three bedrooms and two full bathrooms. The seller believes there are hardwood floors beneath the carpet on the main and upper levels. Just down from the main level is a very large family room featuring a brick and gas fireplace, new carpet, new LVP flooring, a wet bar, and an updated half bath. There is a massive and solid sub-basement with tons of storage and workspace. The living room walks out to a deck and the family room walks out to a patio both overlooking a fully fenced yard with a storage shed. The two-car garage is super clean! This home is perfect for an investor, but it is also clean and move-in ready TODAY if you want to take some time making your dreams a reality.
Location
State KS
County Johnson
Rooms
Other Rooms Family Room, Formal Living Room, Subbasement
Basement true
Interior
Interior Features Ceiling Fan(s), Vaulted Ceiling, Wet Bar
Heating Forced Air
Cooling Electric
Flooring Carpet, Luxury Vinyl Plank
Fireplaces Number 1
Fireplaces Type Family Room, Gas
Fireplace Y
Appliance Dishwasher, Disposal, Microwave, Built-In Electric Oven
Laundry In Basement
Exterior
Garage true
Garage Spaces 2.0
Fence Metal
Roof Type Composition
Building
Entry Level Side/Side Split
Sewer City/Public
Water Public
Structure Type Brick Veneer, Vinyl Siding
Schools
Elementary Schools John Diemer
Middle Schools Indian Woods
High Schools Sm South
School District Shawnee Mission
Others
HOA Fee Include Trash
Ownership Private
Acceptable Financing Cash, Conventional
Listing Terms Cash, Conventional
Read Less Info
Want to know what your home might be worth? Contact us for a FREE valuation!

Our team is ready to help you sell your home for the highest possible price ASAP

GET MORE INFORMATION




