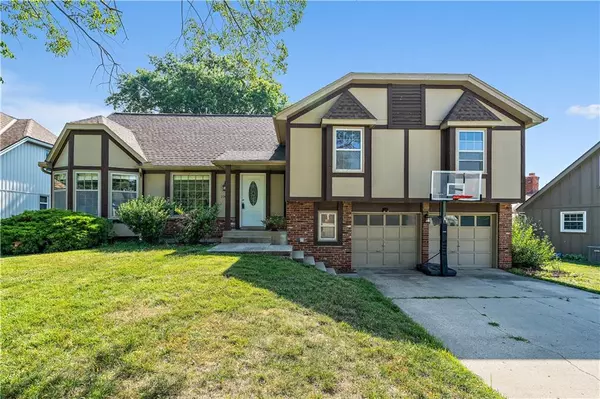For more information regarding the value of a property, please contact us for a free consultation.
Key Details
Sold Price $350,000
Property Type Single Family Home
Sub Type Single Family Residence
Listing Status Sold
Purchase Type For Sale
Square Footage 2,387 sqft
Price per Sqft $146
Subdivision Oak Park
MLS Listing ID 2442205
Sold Date 07/20/23
Style Traditional
Bedrooms 4
Full Baths 2
HOA Fees $24/ann
Year Built 1976
Annual Tax Amount $3,790
Lot Size 0.256 Acres
Acres 0.25608355
Property Description
This home is a steal at this new price! This is a true 4-bedroom home with three separate living areas, a dining room, and tons of room to spread out! The kitchen is GORGEOUS, with granite countertops, painted cabinets, tile backsplash, and a huge island! Put in new carpet throughout and it will freshen this home up as the interior paint has already been updated. The 2-car garage is extra large for cars + lawn equipment. The rec room, downstairs, is spacious and the perfect place for movie nights, a playroom, or a man cave! The washer and dryer, in the separate laundry room, stay with the home. The deck leads to a good-sized, fully-fenced backyard. This location, super close to 435, means you have easy access to all of KC! This home does need quite a bit of siding/trim repair and some foundation work in the basement and it is priced accordingly! Handle these deferred maintenance items and move into an amazing home in the heart of OP, at a great price. Welcome home!
Location
State KS
County Johnson
Rooms
Other Rooms Family Room, Formal Living Room, Recreation Room
Basement true
Interior
Interior Features Kitchen Island, Painted Cabinets, Pantry, Walk-In Closet(s)
Heating Forced Air
Cooling Electric
Flooring Carpet, Laminate, Wood
Fireplaces Number 1
Fireplaces Type Family Room
Fireplace Y
Appliance Dishwasher, Microwave, Built-In Electric Oven
Laundry Laundry Room, Lower Level
Exterior
Exterior Feature Storm Doors
Garage true
Garage Spaces 2.0
Fence Wood
Roof Type Composition
Building
Lot Description City Lot
Entry Level Side/Side Split
Sewer City/Public
Water Public
Structure Type Frame
Schools
Elementary Schools Rosehill
Middle Schools Indian Woods
High Schools Sm South
School District Shawnee Mission
Others
HOA Fee Include Curbside Recycle, Trash
Ownership Private
Acceptable Financing Cash, Conventional
Listing Terms Cash, Conventional
Special Listing Condition As Is
Read Less Info
Want to know what your home might be worth? Contact us for a FREE valuation!

Our team is ready to help you sell your home for the highest possible price ASAP

GET MORE INFORMATION




