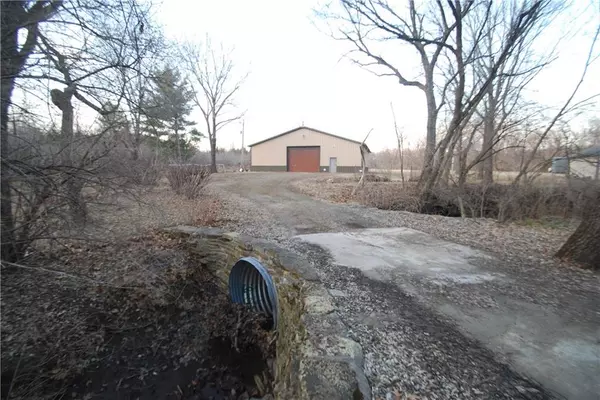For more information regarding the value of a property, please contact us for a free consultation.
Key Details
Sold Price $525,000
Property Type Single Family Home
Sub Type Single Family Residence
Listing Status Sold
Purchase Type For Sale
Square Footage 3,604 sqft
Price per Sqft $145
Subdivision Other
MLS Listing ID 2423954
Sold Date 07/14/23
Style Traditional
Bedrooms 4
Full Baths 2
Half Baths 2
Year Built 1991
Annual Tax Amount $6,550
Lot Size 2.760 Acres
Acres 2.76
Property Description
Rare opportunity to own your own piece of paradise. This one of a kind house has custom cabinets and beautiful antique trim, doors, and built ins throughout. Amazing sun room off of the master suite, Sunroom and master bathroom have heated floors. Stainless steel appliances including your very own wine cooler! Enormous back deck with the perfect backyard for kids & entertaining. Huge 50x60 Morton building with wood burning furnace and it's own electric meter.
Check out the very low utility costs! This house was custom built and was the personal home for the original home builder himself. No corners were cut on the production of this property. Better act quickly on this one as it won't last long.
Measurements are approximate.
Location
State KS
County Shawnee
Rooms
Other Rooms Entry, Exercise Room, Fam Rm Main Level, Family Room, Great Room, Main Floor Master, Mud Room, Sun Room, Workshop
Basement true
Interior
Interior Features Ceiling Fan(s), Custom Cabinets, Exercise Room, Skylight(s), Stained Cabinets, Vaulted Ceiling, Walk-In Closet(s)
Heating Heat Pump, Natural Gas
Cooling Gas, Heat Pump
Flooring Carpet, Vinyl, Wood
Fireplaces Number 2
Fireplaces Type Basement, Family Room, Gas, Gas Starter, Heat Circulator, Living Room
Fireplace Y
Appliance Cooktop, Dishwasher, Exhaust Hood, Microwave, Built-In Oven, Stainless Steel Appliance(s), Water Softener
Laundry Main Level, Sink
Exterior
Exterior Feature Firepit
Garage true
Garage Spaces 3.0
Fence Privacy, Wood
Roof Type Composition
Building
Lot Description Acreage, Stream(s), Treed, Wooded
Entry Level 3 Stories,Tri Level
Sewer Septic Tank
Water Rural
Structure Type Brick Trim, Wood Siding
Schools
School District Seaman
Others
Ownership Estate/Trust
Acceptable Financing Cash, Conventional
Listing Terms Cash, Conventional
Read Less Info
Want to know what your home might be worth? Contact us for a FREE valuation!

Our team is ready to help you sell your home for the highest possible price ASAP

GET MORE INFORMATION




