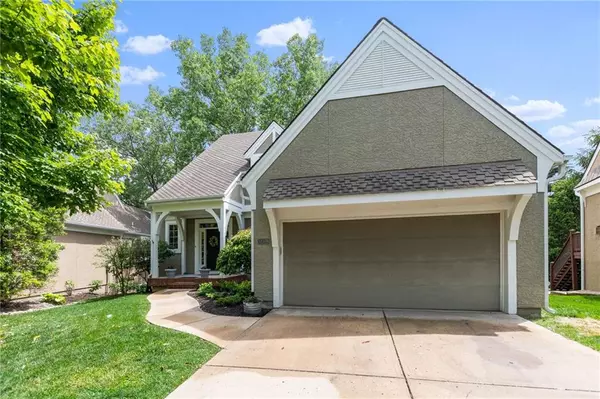For more information regarding the value of a property, please contact us for a free consultation.
Key Details
Sold Price $475,000
Property Type Single Family Home
Sub Type Villa
Listing Status Sold
Purchase Type For Sale
Square Footage 2,503 sqft
Price per Sqft $189
Subdivision Cottages Of Fairway Woods
MLS Listing ID 2435657
Sold Date 06/30/23
Style Traditional
Bedrooms 3
Full Baths 3
HOA Fees $313/mo
Year Built 2003
Annual Tax Amount $6,155
Lot Size 4,412 Sqft
Acres 0.101285584
Lot Dimensions 50x89
Property Description
Welcome to this stunning property nestled in a park-like setting, where tranquility & natural beauty blend seamlessly. With its stucco exterior & covered front porch, this home exudes charm & elegance from the moment you arrive. Step inside & be greeted by a wood-floored foyer that sets the stage for the exquisite details that await you. The adjacent Din RM, is a showcase of sophistication w/gorgeous crown MLDG. The open concept design seamlessly connects the DR, LR, Kitchen, & BKFST areas, creating a harmonious flow. The GT RM is a true focal point of the home, featuring a Vault CLG that creates an airy & spacious atmosphere. A tile-surround gas FP adds warmth & character. It's the ideal spot to relax & unwind. The kitchen is a chef's dream, enhanced w/black solid-surface CTRS, sleek black appliances, & a tile backsplash that adds a modern touch. The wood floors bring warmth & elegance, while the pantry offers ample storage space. The BKFST nook, adorned w/plantation shutters, provides a cozy spot to enjoy your morning coffee or casual meals. The main level boasts an owner's suite that will leave you in awe. With a wall of windows, it bathes the RM in natural light & offers stunning views of the surrounding greenery. The private bath is a luxurious retreat, complete w/DBL Van, tile FLR, a jetted tub, a separate SHWR, & a spacious W/I closet. Conveniently located in the main FLR hallway, you'll find a full bath w/shower. The main FLR laundry serves as a mudroom, just inside the house from the garage. Upstairs, a loft area awaits, offering the perfect space for a home office or a cozy reading nook. 2 additional BRs on this level share a well-appointed hall bath w/shower, ensuring comfort & privacy for everyone. With its impeccable design, thoughtful details, and idyllic surroundings, this property is truly a place to call home. Don't miss the opportunity to make it yours and experience the epitome of comfort & style in a park-like setting.
Location
State KS
County Johnson
Rooms
Other Rooms Entry, Great Room, Main Floor Master
Basement true
Interior
Interior Features Kitchen Island, Pantry, Vaulted Ceiling, Walk-In Closet(s), Whirlpool Tub
Heating Forced Air, Heat Pump
Cooling Electric
Flooring Carpet, Tile, Wood
Fireplaces Number 1
Fireplaces Type Gas, Great Room
Fireplace Y
Appliance Dishwasher, Disposal, Dryer, Humidifier, Microwave, Built-In Electric Oven, Washer
Laundry Main Level, Off The Kitchen
Exterior
Garage true
Garage Spaces 2.0
Amenities Available Pool, Trail(s)
Roof Type Composition
Building
Lot Description Level, Sprinkler-In Ground
Entry Level 1.5 Stories
Sewer City/Public
Water Public
Structure Type Stucco & Frame
Schools
Elementary Schools Pleasant Ridge
Middle Schools California Trail
High Schools Olathe East
School District Olathe
Others
HOA Fee Include Lawn Service, Snow Removal
Ownership Private
Acceptable Financing Cash, Conventional, FHA, VA Loan
Listing Terms Cash, Conventional, FHA, VA Loan
Read Less Info
Want to know what your home might be worth? Contact us for a FREE valuation!

Our team is ready to help you sell your home for the highest possible price ASAP

GET MORE INFORMATION




