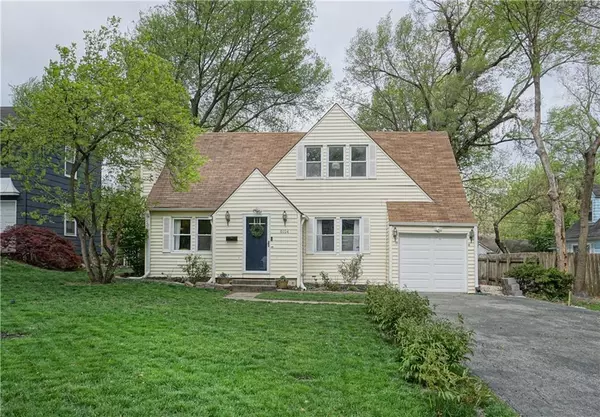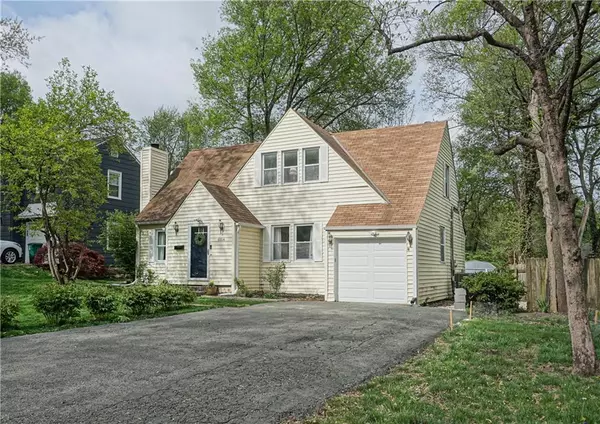For more information regarding the value of a property, please contact us for a free consultation.
Key Details
Sold Price $330,000
Property Type Single Family Home
Sub Type Single Family Residence
Listing Status Sold
Purchase Type For Sale
Square Footage 1,339 sqft
Price per Sqft $246
Subdivision Mission Highlands
MLS Listing ID 2432785
Sold Date 06/30/23
Style Cape Cod, Traditional
Bedrooms 3
Full Baths 1
Year Built 1939
Annual Tax Amount $3,635
Lot Size 7,840 Sqft
Acres 0.18
Property Description
Looking for the perfect home in a sought-after location? Look no further than this rare Cape Cod two-story in Fairway, Kansas! This charming home has been extensively updated, with a modern kitchen, newly renovated bathroom, mudroom, and laundry room with additional storage. The built-in pantry provides ample space for all your kitchen essentials, and newer windows throughout the home let in plenty of natural light. The backyard provides a new deck to enjoy your summer evenings and BBQ's. Recent big ticket upgrades include a new water heater, updated plumbing, and new exterior doors, including an insulated garage door.
Despite its modern upgrades, this home still retains plenty of historic charm. The original oak wood floors add warmth and character, and the wood-burning fireplace with original marble inlays and ornate mantle is the perfect spot to cozy up on a chilly evening.
One of the best features of this home is its location. Looking to explore, you are a short distance away from the Fairway Pool/Park, The Shops at Prairie Village, and both Elementary and Middle schools in the highly sought-after Shawnee Mission School District, this home is perfect for families.
Looking to explore beyond the neighborhood? No problem! This home is conveniently located near I-35, providing quick access to downtown Kansas City and the Country Club Plaza.
Don't miss out on the opportunity to make this charming and updated Cape Cod your new home. Property is AS IS seller to make no repairs or treatments. Contact us today to schedule a showing!
Location
State KS
County Johnson
Rooms
Other Rooms Entry, Fam Rm Main Level, Mud Room, Sitting Room
Basement false
Interior
Interior Features Ceiling Fan(s), Pantry
Heating Electric, Heatpump/Gas
Cooling Electric
Flooring Carpet, Tile, Wood
Fireplaces Number 1
Fireplaces Type Living Room
Fireplace Y
Appliance Dishwasher, Disposal, Built-In Electric Oven, Stainless Steel Appliance(s)
Laundry Laundry Room, Off The Kitchen
Exterior
Exterior Feature Storm Doors
Garage true
Garage Spaces 1.0
Fence Metal, Wood
Roof Type Composition
Building
Lot Description City Lot, Level, Treed
Entry Level 1.5 Stories
Sewer City/Public
Water Public
Structure Type Vinyl Siding
Schools
Elementary Schools Highlands
Middle Schools Indian Hills
High Schools Sm East
School District Shawnee Mission
Others
Ownership Private
Acceptable Financing Cash, Conventional, FHA, VA Loan
Listing Terms Cash, Conventional, FHA, VA Loan
Special Listing Condition As Is
Read Less Info
Want to know what your home might be worth? Contact us for a FREE valuation!

Our team is ready to help you sell your home for the highest possible price ASAP

GET MORE INFORMATION




