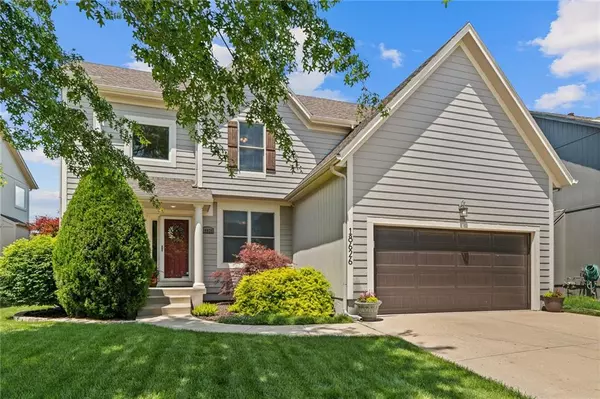For more information regarding the value of a property, please contact us for a free consultation.
Key Details
Sold Price $445,000
Property Type Single Family Home
Sub Type Single Family Residence
Listing Status Sold
Purchase Type For Sale
Square Footage 2,898 sqft
Price per Sqft $153
Subdivision Saddlewood Downs
MLS Listing ID 2434693
Sold Date 06/30/23
Style Traditional
Bedrooms 5
Full Baths 3
Half Baths 1
HOA Fees $19/ann
Year Built 2002
Annual Tax Amount $4,597
Lot Size 8,699 Sqft
Acres 0.19970156
Property Description
Be prepared to fall in love with this fabulous 5 bedroom, 3½ bath, 2 story home. The large windows and natural light create a bright and inviting atmosphere, while the open kitchen with ample cabinet space is perfect for those who love to cook and entertain. The formal dining room is an elegant touch! Great room features gas fireplace and large windows. Master suite has luxury vinyl flooring, large walk-in closet, and double vanities. Lower level boasts 5th bedroom, 3rd full bathroom and flex room perfect for hangout space, home office or playroom! Relax outdoors on your gorgeous, custom stamped concrete patio overlooking your spacious backyard with beautiful landscaping. Located in a highly sought after area, minutes from schools, parks, restaurants, shopping, and has quick highway access. Don't miss out on this one - you won't be disappointed!
Location
State KS
County Johnson
Rooms
Other Rooms Great Room
Basement true
Interior
Interior Features Ceiling Fan(s), Kitchen Island, Prt Window Cover
Heating Forced Air
Cooling Electric
Flooring Carpet, Luxury Vinyl Plank, Wood
Fireplaces Number 1
Fireplaces Type Gas Starter, Great Room
Fireplace Y
Appliance Dishwasher, Disposal, Humidifier, Microwave, Built-In Oven
Laundry Laundry Room, Off The Kitchen
Exterior
Exterior Feature Firepit, Storm Doors
Garage true
Garage Spaces 2.0
Fence Wood
Roof Type Composition
Building
Lot Description Cul-De-Sac, Level, Sprinkler-In Ground
Entry Level 2 Stories
Sewer City/Public
Water Public
Structure Type Frame
Schools
Elementary Schools Scarborough
Middle Schools Chisholm Trail
High Schools Olathe South
School District Olathe
Others
Ownership Private
Acceptable Financing Cash, Conventional, FHA, VA Loan
Listing Terms Cash, Conventional, FHA, VA Loan
Read Less Info
Want to know what your home might be worth? Contact us for a FREE valuation!

Our team is ready to help you sell your home for the highest possible price ASAP

GET MORE INFORMATION




