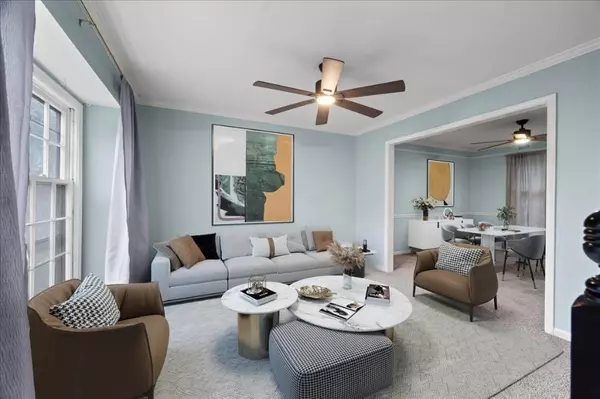For more information regarding the value of a property, please contact us for a free consultation.
Key Details
Sold Price $360,000
Property Type Single Family Home
Sub Type Single Family Residence
Listing Status Sold
Purchase Type For Sale
Square Footage 2,550 sqft
Price per Sqft $141
Subdivision Persimmon Hill
MLS Listing ID 2433598
Sold Date 06/16/23
Style Traditional
Bedrooms 4
Full Baths 2
Half Baths 1
HOA Fees $25/ann
Year Built 1987
Annual Tax Amount $3,920
Lot Size 0.286 Acres
Acres 0.28569788
Lot Dimensions 120.34x168.65x87.87x87.17
Property Description
Amazing home with many updates. New roof 2021, New gutters 2022, Exterior painted 2022, New water heater 2023, New carpet 2023.Beautiful traditional family home in desirable Persimmon Hills. This house is more than a house, it is a home to raise a family. It boasts generous sized rooms for family gatherings, four good sized bedrooms, and a gazebo for relaxing evenings. Nice finishes include hardwood floors, tiled floors, a brick fireplace w/ gas logs, laundry room on the bedroom level, vaulted ceilings in the master, and a huge walk in closet in the master. This home has Formal Living, Formal Dining, Breakfast Room, Rec Room, Family Room The Persimmon Hill neighborhood community has a private lake for residents to fish, tennis courts, and three private neighborhood pools. The elementary and middle schools are located inside the neighborhood and Olathe West High School is on the outside of the neighborhood all within walking distance. The roof has two electric roof vents.
Location
State KS
County Johnson
Rooms
Other Rooms Breakfast Room, Family Room, Formal Living Room
Basement true
Interior
Interior Features Ceiling Fan(s), Custom Cabinets, Kitchen Island, Vaulted Ceiling, Walk-In Closet(s)
Heating Natural Gas, Hot Water, Natural Gas
Cooling Electric, Zoned
Flooring Carpet, Wood
Fireplaces Number 1
Fireplaces Type Gas, Living Room
Fireplace Y
Appliance Dishwasher, Microwave, Gas Range
Laundry Laundry Room, Upper Level
Exterior
Exterior Feature Storm Doors
Garage true
Garage Spaces 2.0
Fence Other, Partial, Wood
Amenities Available Play Area, Pool, Tennis Court(s), Trail(s)
Roof Type Composition
Building
Lot Description City Limits, Corner Lot, Treed
Entry Level 2 Stories
Sewer Public/City
Water Public
Structure Type Board/Batten
Schools
Elementary Schools Prairie Center
Middle Schools Mission Trail
High Schools Olathe West
School District Olathe
Others
HOA Fee Include Other
Ownership Private
Acceptable Financing Cash, Conventional, FHA, VA Loan
Listing Terms Cash, Conventional, FHA, VA Loan
Special Listing Condition Standard
Read Less Info
Want to know what your home might be worth? Contact us for a FREE valuation!

Our team is ready to help you sell your home for the highest possible price ASAP

GET MORE INFORMATION




