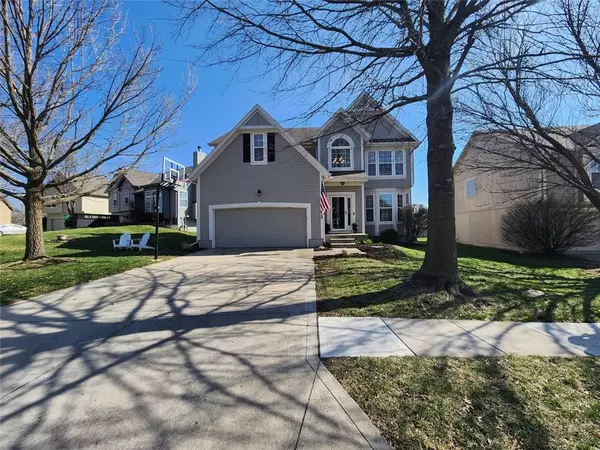For more information regarding the value of a property, please contact us for a free consultation.
Key Details
Sold Price $399,950
Property Type Single Family Home
Sub Type Single Family Residence
Listing Status Sold
Purchase Type For Sale
Square Footage 2,450 sqft
Price per Sqft $163
Subdivision Oakmont
MLS Listing ID 2426791
Sold Date 06/14/23
Style Traditional
Bedrooms 4
Full Baths 2
Half Baths 1
HOA Fees $22/ann
Year Built 1998
Annual Tax Amount $4,554
Lot Size 8,310 Sqft
Acres 0.19077136
Property Description
AWESOME Home/Location/Street/Schools! This is a home that you will absolutely enjoy with open areas for entertaining and lots of extra space to spread out! You will love the covered back deck in the fenced backyard! The lower level is complete with additional living space/rec room including a wet bar and office or non-conforming 5th bedroom! Today's style and colors with amazing dark hardwood floors running throughout the main level! Open floorplan from the Kitchen to Dining to Great Room! Kitchen island offers additional prep/serving space/seating. Granite counters and stainless appliances! Front flex room could be a formal Dining/Living/Game Room/etc.! Spacious Primary Suite with vaulted ceiling, sliding door to bath for privacy and that cool factor, separate shower and relaxing soaker tub, private toilet room, and double vanity. Lots of clothes? All 3 of the secondary bedrooms have double door closets with great space and the primary bath has a HUGE walk-in closet and a double door linen closet! No more running up and down the stairs on laundry day... the laundry room is conveniently located on the bedroom level and has enough space for additional storage! Furnace and A/C are 3 years young! Situated on the corner of a cul-de-sac providing a deep backyard and large side yard! Hurry to catch the Spring flowers that are popping and welcome you along the landscaped from walk!
Location
State KS
County Johnson
Rooms
Other Rooms Breakfast Room, Entry, Formal Living Room, Great Room, Office, Recreation Room
Basement true
Interior
Interior Features Ceiling Fan(s), Kitchen Island, Painted Cabinets, Pantry, Prt Window Cover, Vaulted Ceiling, Walk-In Closet(s), Wet Bar
Heating Forced Air
Cooling Electric
Flooring Carpet, Ceramic Floor, Wood
Fireplaces Number 1
Fireplaces Type Gas, Great Room
Fireplace Y
Appliance Dishwasher, Disposal, Humidifier, Microwave, Built-In Electric Oven, Free-Standing Electric Oven, Stainless Steel Appliance(s)
Laundry Bedroom Level, Upper Level
Exterior
Garage true
Garage Spaces 2.0
Fence Other, Privacy, Wood
Roof Type Composition
Building
Lot Description Corner Lot, Sprinkler-In Ground
Entry Level 2 Stories
Sewer City/Public
Water Public
Structure Type Board/Batten
Schools
Elementary Schools Prairie Ridge
Middle Schools Monticello Trails
High Schools Mill Valley
School District Shawnee Mission
Others
Ownership Private
Acceptable Financing Cash, Conventional, FHA, VA Loan
Listing Terms Cash, Conventional, FHA, VA Loan
Special Listing Condition Owner Agent
Read Less Info
Want to know what your home might be worth? Contact us for a FREE valuation!

Our team is ready to help you sell your home for the highest possible price ASAP

GET MORE INFORMATION




