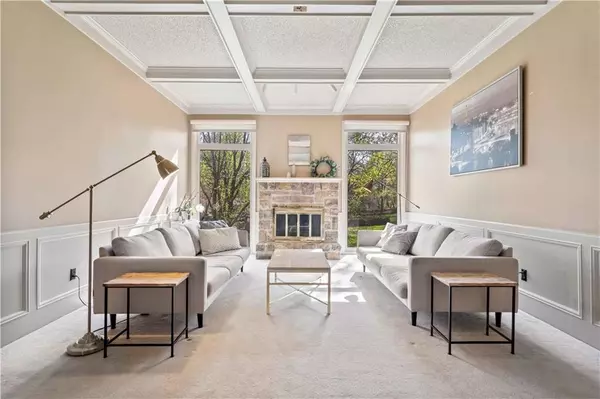For more information regarding the value of a property, please contact us for a free consultation.
Key Details
Sold Price $475,000
Property Type Single Family Home
Sub Type Single Family Residence
Listing Status Sold
Purchase Type For Sale
Square Footage 3,607 sqft
Price per Sqft $131
Subdivision Oak Hill
MLS Listing ID 2428255
Sold Date 05/31/23
Style Traditional
Bedrooms 4
Full Baths 3
Half Baths 2
HOA Fees $45/ann
Year Built 1985
Annual Tax Amount $5,429
Lot Size 0.274 Acres
Acres 0.27369145
Property Description
COMING SOON --LOCATION, LOCATION, LOCATION! SPACIOUS 1.5 STORY IN THE HEART OF LENEXA! 3500 + FINISHED SQ. FT. Pamper yourself in the HUGE MAIN LEVEL MASTER SUITE -- Large bedroom with separate sitting room, bath including whirlpool tub, separate walk-in shower, dual vanity and 2 walk-in closets! Light and bright Living Room with floor to ceiling windows and hide away wet bar! Kitchen features granite topped island, stainless steel appliances --all staying and sitting or breakfast nook! Deck off kitchen including weber grill--PERFECT for Entertaining! Upstairs has loft and 3 more bedrooms including a 2nd Master! Enormous finished WALK OUT basement! Just in time to enjoy all spring and summer have to offer in this home! Minutes to SAR-KO-PAR Trails Park and Shawnee Mission Park! Quick and Easy Access to shopping, dining and 435! HURRY IN!
Location
State KS
County Johnson
Rooms
Other Rooms Balcony/Loft, Main Floor Master, Office, Recreation Room
Basement true
Interior
Interior Features Ceiling Fan(s), Kitchen Island, Pantry, Walk-In Closet(s), Wet Bar, Whirlpool Tub
Heating Forced Air
Cooling Electric
Flooring Carpet, Tile, Wood
Fireplaces Number 2
Fireplaces Type Family Room, Living Room
Fireplace Y
Appliance Dishwasher, Disposal, Microwave, Refrigerator, Built-In Electric Oven, Stainless Steel Appliance(s)
Laundry Laundry Room, Off The Kitchen
Exterior
Garage true
Garage Spaces 2.0
Amenities Available Pool
Roof Type Composition
Building
Lot Description City Lot, Level, Treed
Entry Level 1.5 Stories
Sewer City/Public
Water Public
Structure Type Frame
Schools
Elementary Schools Rising Star
Middle Schools Westridge
High Schools Sm West
School District Shawnee Mission
Others
HOA Fee Include Trash
Ownership Private
Acceptable Financing Cash, Conventional, FHA, VA Loan
Listing Terms Cash, Conventional, FHA, VA Loan
Read Less Info
Want to know what your home might be worth? Contact us for a FREE valuation!

Our team is ready to help you sell your home for the highest possible price ASAP

GET MORE INFORMATION




