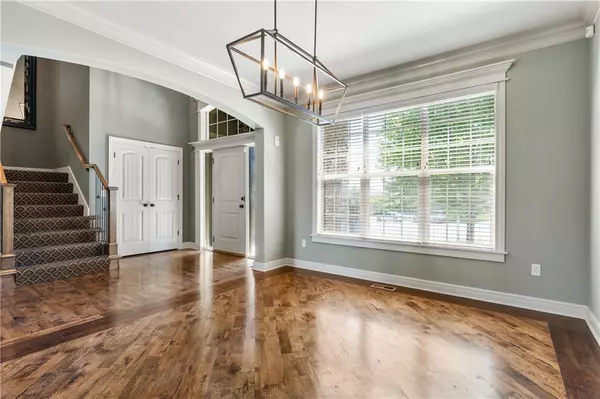For more information regarding the value of a property, please contact us for a free consultation.
Key Details
Sold Price $550,000
Property Type Single Family Home
Sub Type Single Family Residence
Listing Status Sold
Purchase Type For Sale
Square Footage 2,834 sqft
Price per Sqft $194
Subdivision Grey Oaks Eagle View
MLS Listing ID 2428649
Sold Date 05/31/23
Style Traditional
Bedrooms 5
Full Baths 4
HOA Fees $56/ann
Year Built 2011
Annual Tax Amount $7,388
Lot Size 0.347 Acres
Acres 0.34731406
Property Description
Absolutely stunning 2 Story home on a cul-de-sac in the sought after neighborhood of Grey Oaks Eagle Ridge View. Excellent proximity to shopping, dining, parks and trails, highway access and the neighborhood amenities! Massive open floor plan features hardwood floors throughout the main level with oversized windows flooding the space with natural lighting. Great room has gas fireplace focal point and opens to the formal dining room and oversized kitchen ideal for entertaining guests. Kitchen is equipped with stainless steel appliances, gas range stove, pantry, wood cabinets, and kitchen island with breakfast bar seating. Spare bedroom and full bath are also located on the main level. Second level bedrooms are incredibly generous in size all with walk in closets and private bathroom access, primary suite has a luxurious bathroom with roman style whirlpool tub, walk in shower, double vanities and a massive walk in closet that conveniently connects to the laundry room! Enjoy the outdoors from the covered deck or on the sunlight concrete stamped patio! In ground sprinkler system makes for easy back and front yard maintenance! *Brand new HVAC!
Location
State KS
County Johnson
Rooms
Other Rooms Breakfast Room, Great Room, Main Floor BR
Basement true
Interior
Interior Features Cedar Closet, Ceiling Fan(s), Kitchen Island, Pantry, Smart Thermostat, Vaulted Ceiling, Walk-In Closet(s), Whirlpool Tub
Heating Forced Air
Cooling Electric
Flooring Luxury Vinyl Plank, Tile, Wood
Fireplaces Number 2
Fireplaces Type Great Room, Other
Fireplace Y
Appliance Dishwasher, Disposal, Dryer, Humidifier, Microwave, Refrigerator, Gas Range, Washer
Laundry Bedroom Level, Sink
Exterior
Garage true
Garage Spaces 3.0
Fence Wood
Amenities Available Play Area, Pool
Roof Type Composition
Building
Lot Description Cul-De-Sac, Sprinkler-In Ground
Entry Level 2 Stories
Sewer City/Public
Water Public
Structure Type Frame, Stucco
Schools
Elementary Schools Prairie Ridge
Middle Schools Monticello Trails
High Schools Mill Valley
School District De Soto
Others
HOA Fee Include Curbside Recycle, Trash
Ownership Private
Acceptable Financing Cash, Conventional, FHA, VA Loan
Listing Terms Cash, Conventional, FHA, VA Loan
Read Less Info
Want to know what your home might be worth? Contact us for a FREE valuation!

Our team is ready to help you sell your home for the highest possible price ASAP

GET MORE INFORMATION




