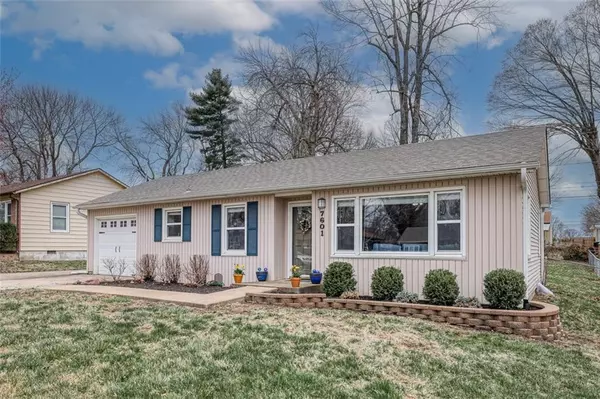For more information regarding the value of a property, please contact us for a free consultation.
Key Details
Sold Price $246,500
Property Type Single Family Home
Sub Type Single Family Residence
Listing Status Sold
Purchase Type For Sale
Square Footage 858 sqft
Price per Sqft $287
Subdivision Milburn View
MLS Listing ID 2427202
Sold Date 05/25/23
Style Traditional
Bedrooms 2
Full Baths 1
Annual Tax Amount $2,451
Lot Size 8,905 Sqft
Acres 0.20443067
Property Description
Don't miss out on the chance to reside in this MOVE-IN READY home situated in a HIGHLY DESIRABLE OVERLAND PARK NEIGHBORHOOD. With its A+ CURB APPEAL and OPEN FLOOR PLAN, you will immediately see that this home is perfect for entertaining friends and family. The Light-Filled Living Room is spacious enough to accommodate large sectional seating, while the adjoining open kitchen boasts an abundance of cabinets/updated countertops/stylish hardware/all appliances*Pull up bar stools to the breakfast bar for casual dining or enjoy a separate eat-in area that can accommodate a large table. Updated Bath/hardwood floors/modern interior colors are more features PLUS Step outside to the PARKLIKE LEVEL FENCED BACKYARD, which offers the ideal space for entertaining* The home boasts a spacious garage with new epoxy floor and an equally impressive separate shed, providing ample storage space for all your belongings. You'll love the proximity to schools, Antioch Park, Downtown Overland Park and trendy restaurants/shops, all just minutes away. Commuting is a breeze with easy access to major highways. This impressive home offers an unbeatable combination of style and location not to be missed.
Location
State KS
County Johnson
Rooms
Other Rooms Formal Living Room, Main Floor BR, Main Floor Master
Basement false
Interior
Interior Features Ceiling Fan(s)
Heating Forced Air
Cooling Electric
Flooring Wood
Fireplace N
Appliance Dishwasher, Disposal, Refrigerator, Built-In Electric Oven
Exterior
Garage true
Garage Spaces 1.0
Fence Metal
Roof Type Composition
Building
Lot Description Level
Entry Level Ranch
Sewer City/Public
Water City/Public - Verify
Structure Type Other
Schools
Elementary Schools East Antioch
Middle Schools Hocker Grove
High Schools Sm North
School District Shawnee Mission
Others
Ownership Private
Acceptable Financing Cash, Conventional, FHA
Listing Terms Cash, Conventional, FHA
Read Less Info
Want to know what your home might be worth? Contact us for a FREE valuation!

Our team is ready to help you sell your home for the highest possible price ASAP

GET MORE INFORMATION




